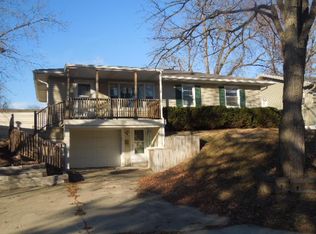Sold for $139,900
$139,900
2236 W Oaklawn Dr, Decatur, IL 62526
3beds
1,372sqft
Single Family Residence
Built in 1960
6,969.6 Square Feet Lot
$157,200 Zestimate®
$102/sqft
$1,456 Estimated rent
Home value
$157,200
$134,000 - $185,000
$1,456/mo
Zestimate® history
Loading...
Owner options
Explore your selling options
What's special
This 3 bedroom/2 bath house has been renovated and is move-in ready. The brand new appliances in the kitchen add appeal and a sense of comfort for the homeowner. The seamless flow from the kitchen to the dining area to the living room coupled with replacement windows will draw you in. The two NEW bathrooms (one full bath added in the lower level) are a great addition to this property. The utility room has also been remodeled and features a new washer and dryer. Two additional rooms have been finished and are waiting for your own vision and personal touch. The fenced back yard will be convenient for pet owners or entertaining or just relaxing. Take a look at this one and make it your own! Sold "As Is."
Zillow last checked: 8 hours ago
Listing updated: February 14, 2025 at 01:57pm
Listed by:
Randy Grigg 217-450-8500,
Vieweg RE/Better Homes & Gardens Real Estate-Service First
Bought with:
LaShawn Fields, 475202594
Keller Williams Realty - Decatur
Source: CIBR,MLS#: 6247654 Originating MLS: Central Illinois Board Of REALTORS
Originating MLS: Central Illinois Board Of REALTORS
Facts & features
Interior
Bedrooms & bathrooms
- Bedrooms: 3
- Bathrooms: 2
- Full bathrooms: 2
Bedroom
- Description: Flooring: Laminate
- Level: Main
Bedroom
- Description: Flooring: Laminate
- Level: Main
Bedroom
- Description: Flooring: Laminate
- Level: Main
Bonus room
- Description: Flooring: Laminate
- Level: Lower
- Width: 14
Dining room
- Description: Flooring: Ceramic Tile
- Level: Main
Other
- Features: Tub Shower
- Level: Main
Other
- Level: Lower
Kitchen
- Description: Flooring: Ceramic Tile
- Level: Main
Living room
- Description: Flooring: Laminate
- Level: Main
Recreation
- Description: Flooring: Laminate
- Level: Lower
Heating
- Forced Air, Gas
Cooling
- Central Air
Appliances
- Included: Cooktop, Dryer, Dishwasher, Gas Water Heater, Microwave, Oven, Refrigerator, Washer
Features
- Main Level Primary
- Windows: Replacement Windows
- Basement: Finished,Unfinished,Partial
- Has fireplace: No
Interior area
- Total structure area: 1,372
- Total interior livable area: 1,372 sqft
- Finished area above ground: 1,092
- Finished area below ground: 280
Property
Parking
- Total spaces: 1
- Parking features: Attached, Garage
- Attached garage spaces: 1
Features
- Levels: One
- Stories: 1
- Patio & porch: Patio
- Exterior features: Fence
- Fencing: Yard Fenced
Lot
- Size: 6,969 sqft
Details
- Parcel number: 041208233027
- Zoning: MUN
- Special conditions: None
Construction
Type & style
- Home type: SingleFamily
- Architectural style: Other
- Property subtype: Single Family Residence
Materials
- Vinyl Siding
- Foundation: Basement, Other
- Roof: Shingle
Condition
- Year built: 1960
Utilities & green energy
- Sewer: Public Sewer
- Water: Public
Community & neighborhood
Security
- Security features: Smoke Detector(s)
Location
- Region: Decatur
- Subdivision: Home Park 1st Add
Other
Other facts
- Road surface type: Concrete
Price history
| Date | Event | Price |
|---|---|---|
| 2/14/2025 | Sold | $139,900$102/sqft |
Source: | ||
| 1/23/2025 | Pending sale | $139,900$102/sqft |
Source: | ||
| 1/6/2025 | Contingent | $139,900$102/sqft |
Source: | ||
| 11/16/2024 | Listed for sale | $139,900+210.9%$102/sqft |
Source: | ||
| 8/22/2024 | Sold | $45,000-24.9%$33/sqft |
Source: | ||
Public tax history
Tax history is unavailable.
Neighborhood: 62526
Nearby schools
GreatSchools rating
- 1/10Benjamin Franklin Elementary SchoolGrades: K-6Distance: 0.7 mi
- 1/10Stephen Decatur Middle SchoolGrades: 7-8Distance: 3.2 mi
- 2/10Macarthur High SchoolGrades: 9-12Distance: 0.8 mi
Schools provided by the listing agent
- District: Decatur Dist 61
Source: CIBR. This data may not be complete. We recommend contacting the local school district to confirm school assignments for this home.
Get pre-qualified for a loan
At Zillow Home Loans, we can pre-qualify you in as little as 5 minutes with no impact to your credit score.An equal housing lender. NMLS #10287.
