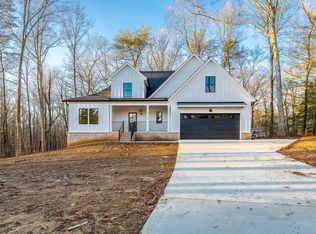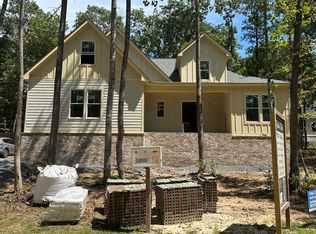Sold for $704,000
$704,000
2236 W Fairmount Rd #5, Signal Mountain, TN 37377
4beds
2,497sqft
Single Family Residence
Built in 2025
0.51 Acres Lot
$713,200 Zestimate®
$282/sqft
$3,734 Estimated rent
Home value
$713,200
Estimated sales range
Not available
$3,734/mo
Zestimate® history
Loading...
Owner options
Explore your selling options
What's special
NEW CONSTRUCTION HOME UNDER CONSTRUCTION, EXPECTED COMPLETION LATE WINTER 2025!
This new construction home is located on a LEVEL wooded lot in the very sought after location of Signal Mountain! Pocket community of just 7 homes, this is the perfect place to have the feeling of peaceful mountain living without giving up convenience. This beautifully designed home features four bedrooms, three bathrooms plus a BONUS ROOM! On the main level of this open concept floor plan, you will find the master bedroom, living room & kitchen toward the back of the home where you can enjoy the wooded views! Two additional guest bedrooms are on the main level as well. The gorgeous kitchen is perfect for entertaining w/the large island, Gas range, soft-close cabinet doors/drawers & stone countertops! The vaulted living room is light & bright and opens to the large covered patio facing the trees - perfect for relaxing and entertaining! Convenient location - less than 4 miles from Pruett's Grocery store, 2.5 miles to the Pumpkin Patch Playground, a few minutes to restaurants and more! Only 22 minutes to downtown Chattanooga!
Zillow last checked: 8 hours ago
Listing updated: March 18, 2025 at 10:38am
Listed by:
Brian Lund 423-693-7721,
Keller Williams Realty
Bought with:
Patti Cole, 301503
Crye-Leike, REALTORS
Source: Greater Chattanooga Realtors,MLS#: 1503323
Facts & features
Interior
Bedrooms & bathrooms
- Bedrooms: 4
- Bathrooms: 3
- Full bathrooms: 3
Primary bedroom
- Level: First
Bedroom
- Level: First
Bedroom
- Level: First
Primary bathroom
- Level: First
Laundry
- Level: First
Office
- Level: First
Heating
- Central, Electric, Heat Pump
Cooling
- Central Air, Electric
Appliances
- Included: Disposal, Dishwasher, Electric Water Heater, Free-Standing Gas Range, Microwave, Range Hood, Stainless Steel Appliance(s)
- Laundry: Electric Dryer Hookup, Inside, Laundry Room, Main Level, Washer Hookup
Features
- Ceiling Fan(s), Crown Molding, Double Vanity, Eat-in Kitchen, Granite Counters, High Ceilings, High Speed Internet, Kitchen Island, Low Flow Plumbing Fixtures, Open Floorplan, Pantry, Primary Downstairs, Recessed Lighting, Soaking Tub, Storage, Tray Ceiling(s), Vaulted Ceiling(s), Walk-In Closet(s), Wired for Data, Separate Shower, Tub/shower Combo, En Suite, Separate Dining Room, Split Bedrooms
- Flooring: Carpet, Tile, Engineered Hardwood
- Windows: Insulated Windows, Low-Emissivity Windows, Vinyl Frames
- Has basement: No
- Number of fireplaces: 1
- Fireplace features: Gas Log, Living Room
Interior area
- Total structure area: 2,497
- Total interior livable area: 2,497 sqft
- Finished area above ground: 2,497
Property
Parking
- Total spaces: 2
- Parking features: Concrete, Driveway, Garage Door Opener, Off Street, Garage Faces Front, Kitchen Level
- Attached garage spaces: 2
Features
- Levels: One and One Half
- Stories: 2
- Patio & porch: Covered, Porch, Rear Porch, Porch - Covered
- Exterior features: Private Yard, Rain Gutters
- Pool features: None
- Spa features: None
- Fencing: None
Lot
- Size: 0.51 Acres
- Dimensions: ~82 x 259 IRR
- Features: Back Yard, Front Yard, Level, Sprinklers In Front, Wooded
Details
- Additional structures: None
- Parcel number: 089b_a_016.07
- Special conditions: Standard
- Other equipment: Irrigation Equipment
Construction
Type & style
- Home type: SingleFamily
- Architectural style: Other
- Property subtype: Single Family Residence
Materials
- HardiPlank Type, Stucco, Fiber Cement
- Foundation: Slab
- Roof: Asphalt,Shingle
Condition
- Under Construction
- New construction: Yes
- Year built: 2025
Details
- Builder name: Boutique Living by Curate
Utilities & green energy
- Sewer: Septic Tank
- Water: Public
- Utilities for property: Cable Available, Electricity Connected, Natural Gas Connected, Phone Available, Sewer Not Available, Underground Utilities, Water Connected
Community & neighborhood
Security
- Security features: Carbon Monoxide Detector(s), Smoke Detector(s)
Community
- Community features: None
Location
- Region: Signal Mountain
- Subdivision: Haven Hills
Other
Other facts
- Listing terms: Cash,Conventional,FHA,VA Loan
- Road surface type: Asphalt
Price history
| Date | Event | Price |
|---|---|---|
| 3/14/2025 | Sold | $704,000+0.7%$282/sqft |
Source: Greater Chattanooga Realtors #1503323 Report a problem | ||
| 2/7/2025 | Contingent | $699,000$280/sqft |
Source: Greater Chattanooga Realtors #1503323 Report a problem | ||
| 11/16/2024 | Listed for sale | $699,000$280/sqft |
Source: Greater Chattanooga Realtors #1503323 Report a problem | ||
Public tax history
Tax history is unavailable.
Neighborhood: Fairmount
Nearby schools
GreatSchools rating
- 8/10Nolan Elementary SchoolGrades: K-5Distance: 2 mi
- 8/10Signal Mountain Middle/High SchoolGrades: 6-12Distance: 2.3 mi
Schools provided by the listing agent
- Elementary: Nolan Elementary
- Middle: Signal Mountain Middle
- High: Signal Mtn
Source: Greater Chattanooga Realtors. This data may not be complete. We recommend contacting the local school district to confirm school assignments for this home.
Get a cash offer in 3 minutes
Find out how much your home could sell for in as little as 3 minutes with a no-obligation cash offer.
Estimated market value$713,200
Get a cash offer in 3 minutes
Find out how much your home could sell for in as little as 3 minutes with a no-obligation cash offer.
Estimated market value
$713,200

