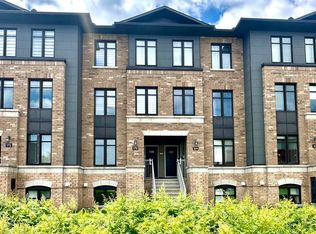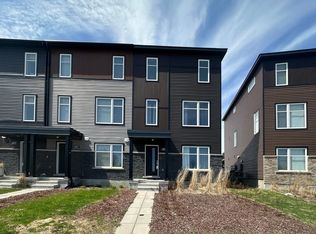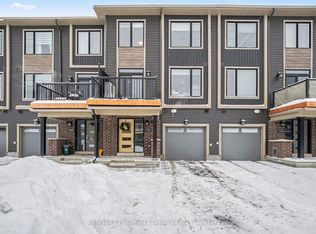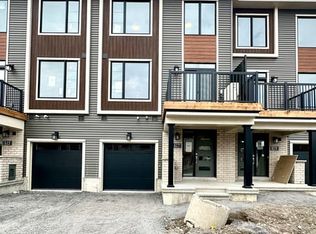Amazing opportunity to live in this gorgeous two bedroom, 2 full bathrm condo flat located in the trendy neighborhood of Avalon West. Luxurious laminate flooring & an abundance of natural light . Open concept living space features a living/dining rm. Stunning kitchen features white cabinetry, quartz counters, &SS appliances, bonus wall pantry & breakfast bar seating at the island. Both bedrooms are generous in size & feature ample closet space. The main full bathroom is neutral and features added storage shelving to maximize storage. Upgraded glass shower in the 2nd bathrm turning this powder rm into a 3 pce bathrm. In unit laundry. A patio door off of the living area leads to the West facing balcony. 2 separate entrances at the front & back of the building. 1 parking space located just outside the back door. It is located within walking distance to a large grocery store, great restaurants, all amenities and is directly on a transit route. You do not want to miss this opportunity!
This property is off market, which means it's not currently listed for sale or rent on Zillow. This may be different from what's available on other websites or public sources.



