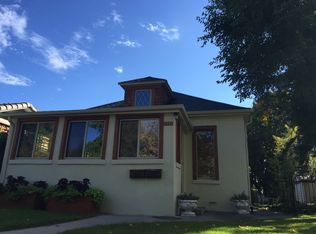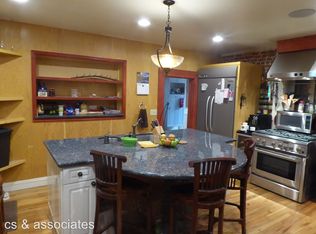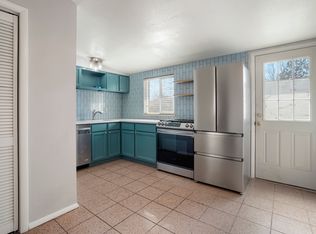Sold for $1,755,000 on 04/30/24
$1,755,000
2236 Stuart Street, Denver, CO 80212
3beds
1,484sqft
Single Family Residence
Built in 1980
6,005 Square Feet Lot
$1,576,900 Zestimate®
$1,183/sqft
$3,143 Estimated rent
Home value
$1,576,900
$1.47M - $1.69M
$3,143/mo
Zestimate® history
Loading...
Owner options
Explore your selling options
What's special
Lucky you! This home is so beloved by its current owners that it’s been updated beyond anyone’s expectations—a testament to how cherished the lakefront life is here at the edge of Sloan’s Lake in a historic district with mountain views and lush parkland just across the street. Plan for unforgettable sunset-watching sessions from your partially covered front patio and built-in outdoor bar. The setting inspired extensive upgrades to this ranch-style home whose layout feels larger than its square footage. The kitchen’s luxury transformation includes quartzite countertops, handcrafted Moroccan tile that runs all the way up to the vaulted ceiling, and Thermador appliances, including an amazing three-column refrigerator with a wine fridge. Heated hardwood floors run throughout the kitchen, dining room and living room, which boasts a gas fireplace with a tall stone surround. Your primary bedroom has a stunning en suite bath with a freestanding tub, designer chandelier, floor-to-ceiling tilework and modern, slatted cabinetry. The second bedroom and office have gorgeous built-in storage, and the office doubles as a guest room with the inclusion of a high-end murphy bed. While the backyard privacy fence and hot tub may tempt you to never leave home, an outdoor lover’s dream awaits all around the lake, with tennis and basketball courts, boating, trails, SUP and fishing. Everyone’s going to want to come over, so your ample parking (2-car garage plus three extra parking spots) will come in handy. So will a central location that’s less than three miles from the heart of downtown Denver and even closer to some of the city’s best eateries, parks and shopping in the Sloan’s Lake, Highlands and Edgewater neighborhoods.
Zillow last checked: 8 hours ago
Listing updated: October 01, 2024 at 11:00am
Listed by:
Grant Muller 720-289-1799 Grant@GrantMullergroup.com,
Compass - Denver
Bought with:
Peter Sotiropoulos, 100068938
Live West Realty
Source: REcolorado,MLS#: 3119235
Facts & features
Interior
Bedrooms & bathrooms
- Bedrooms: 3
- Bathrooms: 2
- Full bathrooms: 1
- 3/4 bathrooms: 1
- Main level bathrooms: 2
- Main level bedrooms: 3
Primary bedroom
- Level: Main
- Area: 196 Square Feet
- Dimensions: 14 x 14
Bedroom
- Level: Main
- Area: 221 Square Feet
- Dimensions: 17 x 13
Bedroom
- Description: Currently Being Used As An Office
- Level: Main
- Area: 286 Square Feet
- Dimensions: 22 x 13
Primary bathroom
- Level: Main
Bathroom
- Level: Main
Kitchen
- Level: Main
- Area: 322 Square Feet
- Dimensions: 23 x 14
Living room
- Level: Main
- Area: 182 Square Feet
- Dimensions: 14 x 13
Heating
- Active Solar, Baseboard, Hot Water, Natural Gas, Radiant Floor, Solar
Cooling
- Evaporative Cooling
Appliances
- Included: Convection Oven, Cooktop, Dishwasher, Disposal, Dryer, Gas Water Heater, Microwave, Oven, Range Hood, Refrigerator, Self Cleaning Oven, Washer
- Laundry: Laundry Closet
Features
- Built-in Features, Ceiling Fan(s), Corian Counters, Eat-in Kitchen, High Ceilings, Kitchen Island, No Stairs, Open Floorplan, Primary Suite, Quartz Counters, Smoke Free, Vaulted Ceiling(s), Wired for Data
- Flooring: Tile, Wood
- Windows: Double Pane Windows, Skylight(s)
- Has basement: No
- Number of fireplaces: 1
- Fireplace features: Family Room, Gas Log, Insert
Interior area
- Total structure area: 1,484
- Total interior livable area: 1,484 sqft
- Finished area above ground: 1,484
Property
Parking
- Total spaces: 5
- Parking features: Concrete, Exterior Access Door, Lighted
- Garage spaces: 2
- Details: Reserved Spaces: 3
Features
- Levels: One
- Stories: 1
- Patio & porch: Covered, Front Porch, Patio
- Exterior features: Barbecue, Fire Pit, Garden, Gas Grill, Gas Valve, Lighting, Private Yard
- Has spa: Yes
- Spa features: Spa/Hot Tub, Heated
- Fencing: Full
- Has view: Yes
- View description: Lake, Mountain(s)
- Has water view: Yes
- Water view: Lake
- Waterfront features: Waterfront
Lot
- Size: 6,005 sqft
- Features: Landscaped, Level, Near Public Transit, Sprinklers In Front, Sprinklers In Rear
- Residential vegetation: Sparse, Xeriscaping
Details
- Parcel number: 231138016
- Zoning: U-SU-C
- Special conditions: Standard
Construction
Type & style
- Home type: SingleFamily
- Architectural style: Urban Contemporary
- Property subtype: Single Family Residence
Materials
- Stucco
- Foundation: Structural
- Roof: Stone-Coated Steel
Condition
- Updated/Remodeled
- Year built: 1980
Utilities & green energy
- Electric: 220 Volts
- Sewer: Public Sewer
- Water: Public
- Utilities for property: Cable Available, Electricity Connected, Internet Access (Wired), Natural Gas Connected, Phone Connected
Community & neighborhood
Security
- Security features: Carbon Monoxide Detector(s), Smoke Detector(s)
Location
- Region: Denver
- Subdivision: Sloan'S Lake
Other
Other facts
- Listing terms: Cash,Conventional
- Ownership: Individual
- Road surface type: Alley Paved, Paved
Price history
| Date | Event | Price |
|---|---|---|
| 4/30/2024 | Sold | $1,755,000+13.2%$1,183/sqft |
Source: | ||
| 4/1/2024 | Pending sale | $1,550,000$1,044/sqft |
Source: | ||
| 3/27/2024 | Listed for sale | $1,550,000+34.8%$1,044/sqft |
Source: | ||
| 7/12/2020 | Listing removed | $1,150,000$775/sqft |
Source: Keller Williams Advantage Realty #8571474 | ||
| 5/10/2020 | Pending sale | $1,150,000$775/sqft |
Source: Keller Williams Advantage Realty Llc #8571474 | ||
Public tax history
| Year | Property taxes | Tax assessment |
|---|---|---|
| 2024 | $7,190 +53.2% | $92,790 -3.7% |
| 2023 | $4,692 +3.6% | $96,390 +63.4% |
| 2022 | $4,529 +6.8% | $59,000 -2.8% |
Find assessor info on the county website
Neighborhood: Sloan Lake
Nearby schools
GreatSchools rating
- 8/10Brown Elementary SchoolGrades: PK-5Distance: 0.5 mi
- 5/10Lake Middle SchoolGrades: 6-8Distance: 0.6 mi
- 5/10North High SchoolGrades: 9-12Distance: 1.2 mi
Schools provided by the listing agent
- Elementary: Brown
- Middle: Strive Lake
- High: North
- District: Denver 1
Source: REcolorado. This data may not be complete. We recommend contacting the local school district to confirm school assignments for this home.
Get a cash offer in 3 minutes
Find out how much your home could sell for in as little as 3 minutes with a no-obligation cash offer.
Estimated market value
$1,576,900
Get a cash offer in 3 minutes
Find out how much your home could sell for in as little as 3 minutes with a no-obligation cash offer.
Estimated market value
$1,576,900


