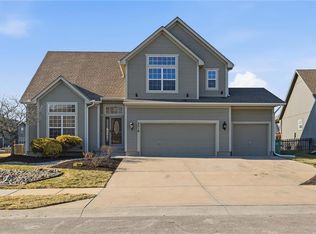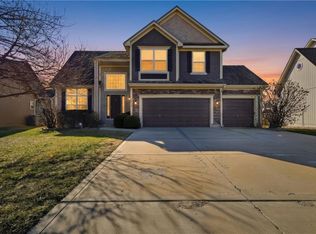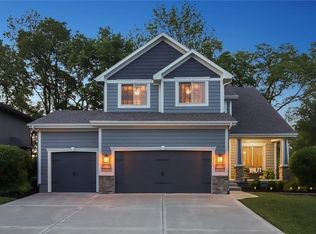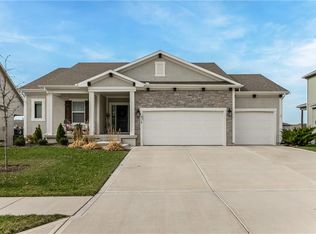Back on the market and cuter than ever! With over $60,000 in recent improvements plus a brand-new roof completed by the current owners, welcome to 2236 SW Hawk View in the highly desirable Eagle Creek neighborhood. This award-winning 2-story offers the perfect blend of comfort, style, and community amenities. Enjoy fresh updates throughout including all new interior paint and a stunning newly finished basement that adds incredible flexibility to your living space. The main level features an open kitchen, dining, and living area with plenty of room to gather. Upstairs, you’ll find 4 spacious bedrooms including a generous primary suite with dual closets and private bath. The lower level is a showstopper — a full basement finish with a new bathroom and an amazing secret room. Use it as a speakeasy, a quiet office, craft space, hidden playroom, or private guest suite. Outside, enjoy your fenced backyard oasis with a full brick paver patio, wood-burning fire pit, and elegant outdoor lighting, perfect for cozy evenings at home. Neighborhood perks are top-tier and still growing: park, dog park, two playgrounds, trails, two pools, and snow removal. This home is truly move-in ready with updates from top to bottom. Eagle Creek offers a welcoming community feel with excellent amenities and convenient access to schools, shopping, and the best of Lee’s Summit living.
Show for backups
$515,000
2236 SW Hawk View Rd, Lees Summit, MO 64082
4beds
3,178sqft
Est.:
Single Family Residence
Built in 2008
10,069 Square Feet Lot
$-- Zestimate®
$162/sqft
$-- HOA
What's special
- 14 days |
- 1,958 |
- 103 |
Likely to sell faster than
Zillow last checked: 8 hours ago
Listing updated: February 18, 2026 at 10:22am
Listing Provided by:
Claire McFarland 816-210-2772,
Kansas City Realty
Source: Heartland MLS as distributed by MLS GRID,MLS#: 2601456
Facts & features
Interior
Bedrooms & bathrooms
- Bedrooms: 4
- Bathrooms: 4
- Full bathrooms: 3
- 1/2 bathrooms: 1
Primary bedroom
- Features: Carpet
- Level: Second
- Area: 208 Square Feet
- Dimensions: 16 x 13
Bedroom 2
- Features: Carpet
- Level: Second
- Area: 143 Square Feet
- Dimensions: 13 x 11
Bedroom 3
- Features: Carpet
- Level: Second
- Area: 132 Square Feet
- Dimensions: 12 x 11
Bedroom 4
- Features: Carpet
- Level: Second
- Area: 144 Square Feet
- Dimensions: 12 x 12
Primary bathroom
- Features: Carpet, Double Vanity, Walk-In Closet(s)
- Level: Second
- Area: 120 Square Feet
- Dimensions: 10 x 12
Breakfast room
- Level: First
- Area: 154 Square Feet
- Dimensions: 14 x 11
Dining room
- Features: Carpet
- Level: First
- Area: 144 Square Feet
- Dimensions: 12 x 12
Family room
- Features: Carpet, Fireplace
- Level: First
- Area: 320 Square Feet
- Dimensions: 20 x 16
Kitchen
- Features: Kitchen Island
- Level: First
- Area: 154 Square Feet
- Dimensions: 14 x 11
Laundry
- Features: Vinyl
- Level: Second
- Area: 36 Square Feet
- Dimensions: 6 x 6
Heating
- Heatpump/Gas
Cooling
- Electric, Heat Pump
Appliances
- Included: Dishwasher, Disposal, Microwave
- Laundry: Bedroom Level, Laundry Room
Features
- Ceiling Fan(s), Kitchen Island, Pantry, Vaulted Ceiling(s), Walk-In Closet(s)
- Flooring: Carpet, Wood
- Basement: Egress Window(s),Finished,Sump Pump
- Number of fireplaces: 1
- Fireplace features: Living Room
Interior area
- Total structure area: 3,178
- Total interior livable area: 3,178 sqft
- Finished area above ground: 2,384
- Finished area below ground: 794
Property
Parking
- Total spaces: 3
- Parking features: Attached
- Attached garage spaces: 3
Features
- Spa features: Bath
- Fencing: Metal,Wood
Lot
- Size: 10,069 Square Feet
- Features: City Lot
Details
- Parcel number: 69220290500000000
Construction
Type & style
- Home type: SingleFamily
- Architectural style: Traditional
- Property subtype: Single Family Residence
Materials
- Frame
- Roof: Composition
Condition
- Year built: 2008
Details
- Builder name: SAB - Redbud
Utilities & green energy
- Sewer: Public Sewer
- Water: Public
Community & HOA
Community
- Security: Smoke Detector(s)
- Subdivision: Eagle Creek
HOA
- Has HOA: Yes
- Amenities included: Play Area, Pool
- Services included: Trash
Location
- Region: Lees Summit
Financial & listing details
- Price per square foot: $162/sqft
- Tax assessed value: $428,310
- Annual tax amount: $5,864
- Date on market: 2/12/2026
- Ownership: Private
Estimated market value
Not available
Estimated sales range
Not available
Not available
Price history
Price history
| Date | Event | Price |
|---|---|---|
| 2/18/2026 | Contingent | $515,000$162/sqft |
Source: | ||
| 2/12/2026 | Listed for sale | $515,000+3.2%$162/sqft |
Source: | ||
| 1/28/2026 | Listing removed | $499,000$157/sqft |
Source: | ||
| 1/17/2026 | Price change | $499,000-3.1%$157/sqft |
Source: | ||
| 1/12/2026 | Pending sale | $515,000$162/sqft |
Source: | ||
| 1/5/2026 | Price change | $515,000-1%$162/sqft |
Source: | ||
| 12/26/2025 | Price change | $520,000-1%$164/sqft |
Source: | ||
| 12/12/2025 | Listed for sale | $525,000+16.9%$165/sqft |
Source: | ||
| 6/20/2023 | Sold | -- |
Source: | ||
| 5/16/2023 | Pending sale | $449,000$141/sqft |
Source: | ||
| 5/15/2023 | Listed for sale | $449,000$141/sqft |
Source: | ||
| 2/27/2009 | Sold | -- |
Source: Agent Provided Report a problem | ||
Public tax history
Public tax history
| Year | Property taxes | Tax assessment |
|---|---|---|
| 2024 | $5,876 +0.7% | $81,379 |
| 2023 | $5,833 +18.5% | $81,379 +33.4% |
| 2022 | $4,923 -2% | $60,991 |
| 2021 | $5,025 -0.8% | $60,991 +0.2% |
| 2020 | $5,067 +2.8% | $60,898 |
| 2019 | $4,929 | $60,898 +17.8% |
| 2018 | $4,929 +6.6% | $51,697 |
| 2017 | $4,624 +8.5% | $51,697 +6.6% |
| 2016 | $4,260 +10.2% | $48,488 +12% |
| 2014 | $3,865 +0.1% | $43,283 |
| 2013 | $3,862 -0.2% | $43,283 |
| 2012 | $3,870 +0.4% | $43,283 |
| 2011 | $3,853 +27.4% | $43,283 |
| 2010 | $3,025 +1951.5% | $43,283 +25.1% |
| 2009 | $147 +0.4% | $34,602 +1925.9% |
| 2008 | $147 | $1,708 |
| 2007 | -- | $1,708 |
Find assessor info on the county website
BuyAbility℠ payment
Est. payment
$2,963/mo
Principal & interest
$2457
Property taxes
$506
Climate risks
Neighborhood: 64082
Nearby schools
GreatSchools rating
- 7/10Hawthorn Hill Elementary SchoolGrades: K-5Distance: 1 mi
- 6/10Summit Lakes Middle SchoolGrades: 6-8Distance: 2.7 mi
- 9/10Lee's Summit West High SchoolGrades: 9-12Distance: 1.4 mi
Schools provided by the listing agent
- Elementary: Hawthorn Hills
- Middle: Summit Lakes
- High: Lee's Summit West
Source: Heartland MLS as distributed by MLS GRID. This data may not be complete. We recommend contacting the local school district to confirm school assignments for this home.



