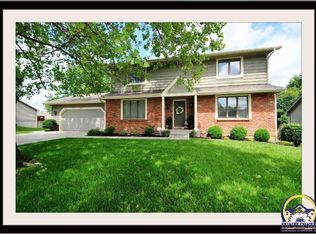Sold on 04/30/24
Price Unknown
2236 SW Alameda Dr, Topeka, KS 66614
4beds
3,202sqft
Single Family Residence, Residential
Built in 1980
18,810 Acres Lot
$283,700 Zestimate®
$--/sqft
$2,357 Estimated rent
Home value
$283,700
$255,000 - $309,000
$2,357/mo
Zestimate® history
Loading...
Owner options
Explore your selling options
What's special
Spacious walk out ranch on large corner lot. 4 bedroom, 3 bathroom home with lots of updates. 2 woodburning fireplaces, vaulted ceilings, separate main laundry, walk in pantry, basement bar, workout nook, 2nd master in bsmt with fireplace, backyard already set up for your perfect garden and above ground pool for the summer.
Zillow last checked: 8 hours ago
Listing updated: May 01, 2024 at 06:56am
Listed by:
Heather Noyes 785-640-4129,
Hawks R/E Professionals
Bought with:
Heather Noyes, SP00234141
Hawks R/E Professionals
Source: Sunflower AOR,MLS#: 233188
Facts & features
Interior
Bedrooms & bathrooms
- Bedrooms: 4
- Bathrooms: 3
- Full bathrooms: 3
Primary bedroom
- Level: Main
- Area: 183
- Dimensions: 12.2x15
Bedroom 2
- Level: Main
- Area: 141.52
- Dimensions: 12.2x11.6
Bedroom 3
- Level: Main
- Area: 127.69
- Dimensions: 11.3x11.3
Bedroom 4
- Level: Basement
- Area: 255
- Dimensions: 15x17
Dining room
- Level: Main
- Area: 118.8
- Dimensions: 12x9.9
Family room
- Level: Main
- Area: 342
- Dimensions: 19x18
Kitchen
- Level: Main
- Area: 188
- Dimensions: 18.8x10
Laundry
- Level: Main
- Area: 66
- Dimensions: 5.5x12
Living room
- Level: Main
- Area: 288
- Dimensions: 18x16
Recreation room
- Level: Basement
- Area: 697.5
- Dimensions: 25x27.9
Heating
- Natural Gas
Cooling
- Central Air
Appliances
- Included: Electric Range, Range Hood, Dishwasher, Refrigerator, Disposal
- Laundry: Main Level
Features
- Brick, Sheetrock, Vaulted Ceiling(s)
- Flooring: Vinyl, Ceramic Tile, Carpet
- Basement: Sump Pump,Concrete,Partially Finished,Walk-Out Access
- Number of fireplaces: 2
- Fireplace features: Two, Wood Burning, Gas Starter, See Through, Family Room, Basement
Interior area
- Total structure area: 3,202
- Total interior livable area: 3,202 sqft
- Finished area above ground: 2,002
- Finished area below ground: 1,200
Property
Parking
- Parking features: Attached, Auto Garage Opener(s), Garage Door Opener
- Has attached garage: Yes
Features
- Patio & porch: Covered, Deck
- Has private pool: Yes
- Pool features: Above Ground
- Fencing: Fenced,Privacy
Lot
- Size: 18,810 Acres
- Dimensions: 110 x 171
- Features: Corner Lot
Details
- Parcel number: 1430801012005000
- Special conditions: Standard,Arm's Length
Construction
Type & style
- Home type: SingleFamily
- Architectural style: Ranch
- Property subtype: Single Family Residence, Residential
Materials
- Roof: Composition
Condition
- Year built: 1980
Utilities & green energy
- Water: Public
Community & neighborhood
Location
- Region: Topeka
- Subdivision: Brookfield Subd
Price history
| Date | Event | Price |
|---|---|---|
| 4/30/2024 | Sold | -- |
Source: | ||
| 3/27/2024 | Pending sale | $269,000$84/sqft |
Source: | ||
| 3/21/2024 | Listed for sale | $269,000+55.6%$84/sqft |
Source: | ||
| 2/5/2019 | Sold | -- |
Source: | ||
| 12/20/2018 | Price change | $172,900-9%$54/sqft |
Source: ReeceNichols Topeka Elite #202282 | ||
Public tax history
| Year | Property taxes | Tax assessment |
|---|---|---|
| 2025 | -- | $31,478 |
| 2024 | $4,924 +4.6% | $31,478 +5% |
| 2023 | $4,706 +9.7% | $29,980 +12% |
Find assessor info on the county website
Neighborhood: Brookfield
Nearby schools
GreatSchools rating
- 6/10Wanamaker Elementary SchoolGrades: PK-6Distance: 1.8 mi
- 6/10Washburn Rural Middle SchoolGrades: 7-8Distance: 4.7 mi
- 8/10Washburn Rural High SchoolGrades: 9-12Distance: 4.7 mi
Schools provided by the listing agent
- Elementary: Wanamaker Elementary School/USD 437
- Middle: Washburn Rural Middle School/USD 437
- High: Washburn Rural High School/USD 437
Source: Sunflower AOR. This data may not be complete. We recommend contacting the local school district to confirm school assignments for this home.
