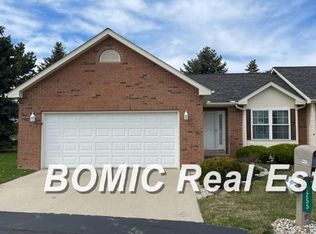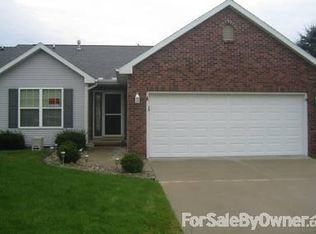Sold for $275,000
$275,000
2236 S Reese Rd, Reese, MI 48757
3beds
2,580sqft
Single Family Residence
Built in 1997
0.7 Acres Lot
$304,800 Zestimate®
$107/sqft
$1,805 Estimated rent
Home value
$304,800
$259,000 - $375,000
$1,805/mo
Zestimate® history
Loading...
Owner options
Explore your selling options
What's special
MULTIPLE OFFERS RECEIVED. PLEASE SUBMIT HIGHEST/BEST OFFER TO LISTING AGENT BEFORE TUESDAY, APRIL 16 BY 1PM. Welcome to 2236 S Reese Rd! This well-kept 3 bedroom, 2 bathroom home sits on .7 acres in Blumfield Township- just outside the Village of Reese. As you pull into the property, you'll immediately notice the pride of ownership reflected in the well-manicured grounds and inviting exterior. Inside, discover a warm interior, perfect for entertaining or relaxing by the beautiful wood burning fireplace. The adjacent kitchen features new appliances, plenty of counter space, and a convenient breakfast bar. Outside, the yard provides space for various outdoor activities, complemented by a pole barn with an RV-sized door and workshop. Updates include a Generac in 2022, recent flooring, a newer hot water heater, new roof in 2018, and much more. Embrace country living while still being conveniently close to everything that Reese has to offer. Don't miss out on the opportunity to call this house your home! There will be an estate sale April 19-21st starting at 10AM- everything must go!
Zillow last checked: 8 hours ago
Listing updated: May 30, 2024 at 08:36am
Listed by:
Lindsey Flynn 989-798-7384,
Century 21 Signature Realty,
Jodie Bow 989-964-9463,
Century 21 Signature Realty
Bought with:
Out of Area Agent
Out of Area Office
Source: MiRealSource,MLS#: 50138181 Originating MLS: Saginaw Board of REALTORS
Originating MLS: Saginaw Board of REALTORS
Facts & features
Interior
Bedrooms & bathrooms
- Bedrooms: 3
- Bathrooms: 2
- Full bathrooms: 2
Bedroom 1
- Level: First
- Area: 180
- Dimensions: 12 x 15
Bedroom 2
- Level: First
- Area: 120
- Dimensions: 10 x 12
Bedroom 3
- Level: First
- Area: 100
- Dimensions: 10 x 10
Bathroom 1
- Level: First
Bathroom 2
- Level: First
Dining room
- Level: First
- Area: 132
- Dimensions: 11 x 12
Kitchen
- Level: First
- Area: 96
- Dimensions: 8 x 12
Living room
- Level: First
- Area: 255
- Dimensions: 15 x 17
Heating
- Forced Air, Natural Gas
Cooling
- Ceiling Fan(s), Central Air
Appliances
- Included: Dryer, Microwave, Range/Oven, Refrigerator, Washer
- Laundry: First Floor Laundry
Features
- Walk-In Closet(s), Eat-in Kitchen
- Windows: Window Treatments
- Basement: Daylight,Finished,Full,Sump Pump
- Number of fireplaces: 1
- Fireplace features: Living Room, Natural Fireplace
Interior area
- Total structure area: 2,580
- Total interior livable area: 2,580 sqft
- Finished area above ground: 1,290
- Finished area below ground: 1,290
Property
Parking
- Total spaces: 3
- Parking features: 3 or More Spaces, Garage, Driveway, Attached
- Attached garage spaces: 2
Features
- Levels: One
- Stories: 1
- Patio & porch: Deck, Patio, Porch
- Fencing: Fence Owned
- Has view: Yes
- View description: Rural View
- Frontage length: 140
Lot
- Size: 0.70 Acres
- Dimensions: 140 x 250
- Features: Deep Lot - 150+ Ft., Rural
Details
- Additional structures: Pole Barn
- Parcel number: 06126131015004
- Zoning description: Residential
- Special conditions: Private
Construction
Type & style
- Home type: SingleFamily
- Architectural style: Ranch
- Property subtype: Single Family Residence
Materials
- Vinyl Siding
- Foundation: Basement
Condition
- Year built: 1997
Utilities & green energy
- Sewer: Septic Tank
- Water: Public
Community & neighborhood
Location
- Region: Reese
- Subdivision: Na
Other
Other facts
- Listing agreement: Exclusive Right To Sell
- Listing terms: Cash,Conventional,FHA,VA Loan
- Road surface type: Paved
Price history
| Date | Event | Price |
|---|---|---|
| 5/23/2024 | Sold | $275,000+10%$107/sqft |
Source: | ||
| 4/16/2024 | Pending sale | $250,000$97/sqft |
Source: | ||
| 4/10/2024 | Listed for sale | $250,000$97/sqft |
Source: | ||
Public tax history
| Year | Property taxes | Tax assessment |
|---|---|---|
| 2024 | $2,712 -0.3% | $116,400 +12.7% |
| 2023 | $2,719 | $103,300 +16.6% |
| 2022 | -- | $88,600 +3.9% |
Find assessor info on the county website
Neighborhood: 48757
Nearby schools
GreatSchools rating
- 6/10Reese Elementary SchoolGrades: PK-5Distance: 1 mi
- 4/10Reese Middle SchoolGrades: 6-8Distance: 1.3 mi
- 6/10Reese High SchoolGrades: 9-12Distance: 1.3 mi
Schools provided by the listing agent
- District: Reese Public Schools
Source: MiRealSource. This data may not be complete. We recommend contacting the local school district to confirm school assignments for this home.

Get pre-qualified for a loan
At Zillow Home Loans, we can pre-qualify you in as little as 5 minutes with no impact to your credit score.An equal housing lender. NMLS #10287.

