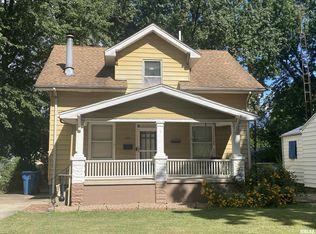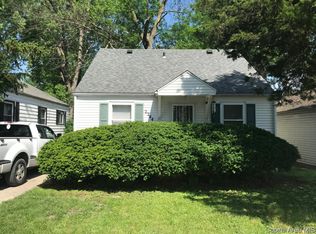Sold for $55,000
$55,000
2236 S 14th St, Springfield, IL 62703
2beds
960sqft
Single Family Residence, Residential
Built in ----
5,880 Square Feet Lot
$57,200 Zestimate®
$57/sqft
$1,107 Estimated rent
Home value
$57,200
$54,000 - $61,000
$1,107/mo
Zestimate® history
Loading...
Owner options
Explore your selling options
What's special
Great 2 bedroom home recently updated! The kitchen features new stainless steel appliances, white cabinets, and new countertops. You will love the complete bathroom remodel with new plumbing, electrical, new vanity, tub, and flooring. There is fresh paint and new flooring throughout the home. This home comes with all appliances making it move-in ready. Don't miss out on this fantastic opportunity - schedule your showing today!
Zillow last checked: 8 hours ago
Listing updated: August 08, 2025 at 01:14pm
Listed by:
Jerry George Pref:217-638-1360,
The Real Estate Group, Inc.
Bought with:
Barbara D Endzelis, 475136201
RE/MAX Professionals
Source: RMLS Alliance,MLS#: CA1034072 Originating MLS: Capital Area Association of Realtors
Originating MLS: Capital Area Association of Realtors

Facts & features
Interior
Bedrooms & bathrooms
- Bedrooms: 2
- Bathrooms: 1
- Full bathrooms: 1
Bedroom 1
- Level: Main
- Dimensions: 12ft 3in x 9ft 1in
Bedroom 2
- Level: Main
- Dimensions: 9ft 8in x 12ft 4in
Other
- Level: Main
- Dimensions: 12ft 5in x 9ft 8in
Kitchen
- Level: Main
- Dimensions: 12ft 3in x 10ft 8in
Living room
- Level: Main
- Dimensions: 17ft 1in x 12ft 4in
Main level
- Area: 960
Heating
- Forced Air
Appliances
- Included: Range, Refrigerator
Features
- Basement: Full,Unfinished
Interior area
- Total structure area: 960
- Total interior livable area: 960 sqft
Property
Parking
- Parking features: Gravel
Lot
- Size: 5,880 sqft
- Dimensions: 147 x 40
- Features: Level
Details
- Parcel number: 2203.0410011
Construction
Type & style
- Home type: SingleFamily
- Architectural style: Bungalow
- Property subtype: Single Family Residence, Residential
Materials
- Aluminum Siding
- Roof: Shingle
Condition
- New construction: No
Utilities & green energy
- Sewer: Public Sewer
- Water: Public
Community & neighborhood
Location
- Region: Springfield
- Subdivision: None
Price history
| Date | Event | Price |
|---|---|---|
| 6/14/2025 | Listing removed | $1,000$1/sqft |
Source: Zillow Rentals Report a problem | ||
| 6/4/2025 | Price change | $1,000-9.1%$1/sqft |
Source: Zillow Rentals Report a problem | ||
| 5/20/2025 | Listed for rent | $1,100$1/sqft |
Source: Zillow Rentals Report a problem | ||
| 3/4/2025 | Sold | $55,000-6.8%$57/sqft |
Source: | ||
| 1/24/2025 | Pending sale | $59,000$61/sqft |
Source: | ||
Public tax history
| Year | Property taxes | Tax assessment |
|---|---|---|
| 2024 | $593 -5% | $11,438 +9.5% |
| 2023 | $624 -1.3% | $10,448 +5.4% |
| 2022 | $633 -0.4% | $9,911 +3.9% |
Find assessor info on the county website
Neighborhood: Bunn Park
Nearby schools
GreatSchools rating
- 3/10Harvard Park Elementary SchoolGrades: PK-5Distance: 0.4 mi
- 2/10Jefferson Middle SchoolGrades: 6-8Distance: 1 mi
- 2/10Springfield Southeast High SchoolGrades: 9-12Distance: 0.9 mi
Schools provided by the listing agent
- High: Springfield
Source: RMLS Alliance. This data may not be complete. We recommend contacting the local school district to confirm school assignments for this home.

Get pre-qualified for a loan
At Zillow Home Loans, we can pre-qualify you in as little as 5 minutes with no impact to your credit score.An equal housing lender. NMLS #10287.

