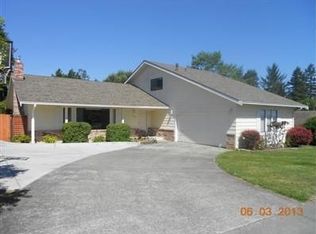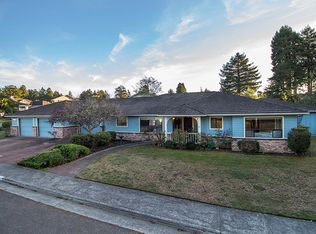Sold for $770,000 on 09/01/23
$770,000
2236 Ralphs Ct, Eureka, CA 95503
4beds
3baths
2,680sqft
Single Family Residence
Built in 1997
0.28 Acres Lot
$758,600 Zestimate®
$287/sqft
$3,094 Estimated rent
Home value
$758,600
$721,000 - $797,000
$3,094/mo
Zestimate® history
Loading...
Owner options
Explore your selling options
What's special
Gorgeous and well-maintained home in desirable Cutten cul-de-sac. Are you ready to move to a light and airy 2680 sq ft home with 4 bedrooms, 3 full baths, and two home offices, one of which could be the 5th bedroom? Add to that other amenities like custom kitchen with newer SS appliances, oak cabinets, Corian countertops, walk-in pantry, and a solarium-like dining room filled with light that opens to outdoor deck. Fantastic floor plan for entertaining, with bar counter and pass through to living room. Good flow from main rooms to large backyard with deck and several seating areas, plus a sizeable lawn & greenhouse, to enjoy the sunny Cutten afternoons. Expansive master suite is located on the ground floor, and steps into a dreamy master bath with soaking tub, shower, and storage galore Other amenities include good-sized bedrooms, on-demand hot water heater, brand new skylights, Ring video doorbell, and a two car garage with- you guessed it- a wine cellar! Fireplace in living room is a gas stove that does a good job with heating the first floor. Heating system throughout house is forced-air, natural gas.
Located in Flekkefjord Estates, in a quiet cul-de-sac, this location is close to Cutten market, schools, restaurants, services, Sequoia Zoo and Skywalk, but also just a short drive to downtown Eureka.
Sellers have provided Pest, Home and Roof inspections under Documents. Don't worry about the sewer lateral- located outside of City limits.
Zillow last checked: 8 hours ago
Listing updated: August 30, 2024 at 10:32pm
Listed by:
Patricia Stearns 707-822-5971,
Coldwell Banker Sellers Realty
Bought with:
Mike Willcutt, DRE # 02084041
The Land Man Office
Source: HBMLS,MLS#: 264678
Facts & features
Interior
Bedrooms & bathrooms
- Bedrooms: 4
- Bathrooms: 3
Heating
- Forced Air, Natural Gas, Other, Fireplace(s)
Appliances
- Included: ENERGY STAR Qualified Appliances, Gas, Range Hood, Free-Standing Refrigerator, Gas Stove
- Laundry: Dryer Hookup, Washer Hookup
Features
- Cathedral/Vault, Large, Breakfast Bar, Ceiling Fan(s)
- Flooring: Carpet, Laminate, Tile, Vinyl
- Windows: Double Pane Windows, Skylight/Solar Tube
- Number of fireplaces: 1
Interior area
- Total structure area: 2,680
- Total interior livable area: 2,680 sqft
Property
Parking
- Total spaces: 2
- Parking features: Garage Door Opener
- Garage spaces: 2
Features
- Fencing: Partial
Lot
- Size: 0.28 Acres
- Features: Flat, Sloped
Details
- Parcel number: 303042036000
Construction
Type & style
- Home type: SingleFamily
- Architectural style: Contemporary
- Property subtype: Single Family Residence
Materials
- Foundation: Concrete Perimeter
Condition
- New construction: No
- Year built: 1997
Utilities & green energy
- Electric: 220 Volts in Laundry
- Water: Public
Community & neighborhood
Location
- Region: Eureka
- Subdivision: Flekkefjord Estates
Other
Other facts
- Road surface type: Concrete, Paved
Price history
| Date | Event | Price |
|---|---|---|
| 9/1/2023 | Sold | $770,000-3.6%$287/sqft |
Source: | ||
| 7/7/2023 | Listed for sale | $799,000+59.8%$298/sqft |
Source: | ||
| 11/23/2015 | Sold | $499,900$187/sqft |
Source: | ||
| 10/21/2015 | Listed for sale | $499,900-25.9%$187/sqft |
Source: Coldwell Banker Cutten Realty #243990 Report a problem | ||
| 7/31/2007 | Sold | $675,000+306.6%$252/sqft |
Source: Public Record Report a problem | ||
Public tax history
| Year | Property taxes | Tax assessment |
|---|---|---|
| 2025 | $8,893 +8.6% | $785,400 +2% |
| 2024 | $8,185 +33.7% | $770,000 +35.4% |
| 2023 | $6,124 -4.4% | $568,795 +2% |
Find assessor info on the county website
Neighborhood: 95503
Nearby schools
GreatSchools rating
- NARidgewood Elementary SchoolGrades: K-2Distance: 0.6 mi
- 7/10Cutten Elementary SchoolGrades: 3-6Distance: 1.8 mi
Schools provided by the listing agent
- Elementary: Cutten
- Middle: Winship
- High: Eureka
Source: HBMLS. This data may not be complete. We recommend contacting the local school district to confirm school assignments for this home.

Get pre-qualified for a loan
At Zillow Home Loans, we can pre-qualify you in as little as 5 minutes with no impact to your credit score.An equal housing lender. NMLS #10287.

