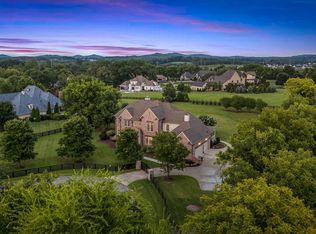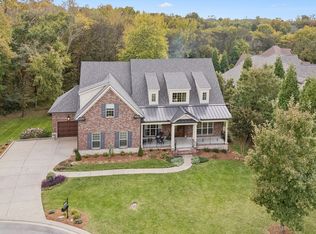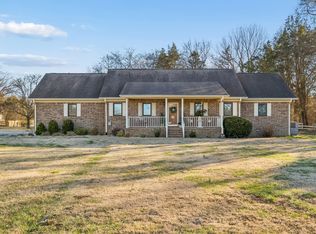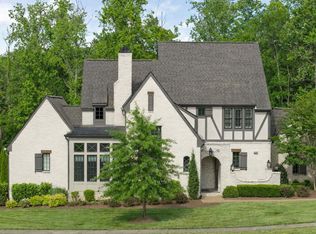Private hilltop retreat with breathtaking views for miles! This home is situated on acreage with a in a highly sought after Arrington location, just ten minutes to Arrington the vineyards and only twenty minutes to Downtown Franklin. The home is truly unique, featuring soaring vaulted ceilings and a thoughtful blend of modern updates as well as timeless character. With custom finishes throughout, the home is laid out to accentuate the views and natural light, while also utilizing an open and functional floor plan with multiple living and entertaining spaces. The chefs kitchen features custom wood cabinets, granite countertops, stainless steele appliances, and a six burner gas stove! Engineered hardwood floors and fireplaces offer a thoughtful blend of modern updates as well as timeless character.
Outdoor living is standout with a large deck and dedicated outdoor entertainment area with fireplace, perfect for enjoying the peaceful setting and unbeatable views. There is room to store all the toys in the oversized detached 3-car garage that is built extra deep for storage. The location gives you the best of both worlds with its private setting that offers a sense of seclusion, while only being a short drive to Franklin, Brentwood, and immediate area conveniences. A great opportunity for buyers seeking acreage, views, and a home with substantial custom upgrades.
Active
$1,475,000
2236 Osburn Rd, Arrington, TN 37014
4beds
4,883sqft
Est.:
Single Family Residence, Residential
Built in 1986
3.38 Acres Lot
$-- Zestimate®
$302/sqft
$-- HOA
What's special
- 26 days |
- 2,621 |
- 128 |
Zillow last checked: 8 hours ago
Listing updated: February 20, 2026 at 08:33pm
Listing Provided by:
David Blalock 855-856-9466,
simpliHOM 855-856-9466
Source: RealTracs MLS as distributed by MLS GRID,MLS#: 3116137
Tour with a local agent
Facts & features
Interior
Bedrooms & bathrooms
- Bedrooms: 4
- Bathrooms: 5
- Full bathrooms: 4
- 1/2 bathrooms: 1
- Main level bedrooms: 2
Heating
- Electric, Heat Pump, Wood
Cooling
- Ceiling Fan(s), Central Air
Appliances
- Included: Oven, Gas Range, Dishwasher, Disposal, Dryer, Freezer, Microwave, Refrigerator, Stainless Steel Appliance(s), Washer
Features
- Ceiling Fan(s), Extra Closets, High Ceilings, Walk-In Closet(s)
- Flooring: Carpet, Wood, Laminate, Tile
- Basement: Crawl Space
- Number of fireplaces: 4
Interior area
- Total structure area: 4,883
- Total interior livable area: 4,883 sqft
- Finished area above ground: 4,883
Property
Parking
- Total spaces: 6
- Parking features: Garage Door Opener, Detached
- Garage spaces: 3
- Carport spaces: 3
- Covered spaces: 6
Features
- Levels: One
- Stories: 2
- Patio & porch: Deck, Covered
- Fencing: Full
- Has view: Yes
- View description: Valley
Lot
- Size: 3.38 Acres
Details
- Parcel number: 094086 03301 00018086
- Special conditions: Standard
Construction
Type & style
- Home type: SingleFamily
- Architectural style: Contemporary
- Property subtype: Single Family Residence, Residential
Materials
- Frame
- Roof: Asphalt
Condition
- New construction: No
- Year built: 1986
Utilities & green energy
- Sewer: Septic Tank
- Water: Public
- Utilities for property: Electricity Available, Water Available
Green energy
- Energy efficient items: Windows, Water Heater
Community & HOA
Community
- Subdivision: Sornat Michael
HOA
- Has HOA: No
Location
- Region: Arrington
Financial & listing details
- Price per square foot: $302/sqft
- Tax assessed value: $862,600
- Annual tax amount: $4,054
- Date on market: 1/26/2026
- Electric utility on property: Yes
Estimated market value
Not available
Estimated sales range
Not available
Not available
Price history
Price history
| Date | Event | Price |
|---|---|---|
| 2/12/2026 | Listed for sale | $1,475,000-1.6%$302/sqft |
Source: | ||
| 11/13/2025 | Listing removed | $1,499,000$307/sqft |
Source: | ||
| 11/4/2025 | Contingent | $1,499,000$307/sqft |
Source: | ||
| 10/8/2025 | Listed for sale | $1,499,000$307/sqft |
Source: | ||
| 10/6/2025 | Listing removed | $1,499,000$307/sqft |
Source: | ||
| 9/11/2025 | Price change | $1,499,000-6.3%$307/sqft |
Source: | ||
| 6/22/2025 | Price change | $1,599,000-5.9%$327/sqft |
Source: | ||
| 5/9/2025 | Listed for sale | $1,699,9000%$348/sqft |
Source: | ||
| 8/16/2024 | Listing removed | $1,700,000$348/sqft |
Source: | ||
| 8/6/2024 | Listed for sale | $1,700,000+94.3%$348/sqft |
Source: | ||
| 11/26/2019 | Sold | $875,000-5.4%$179/sqft |
Source: | ||
| 8/28/2019 | Price change | $925,000-14.4%$189/sqft |
Source: Berkshire Hathaway HomeServices Woodmont Realty #2054125 Report a problem | ||
| 6/23/2019 | Price change | $1,080,000-1.7%$221/sqft |
Source: Berkshire Hathaway HomeServices Woodmont Realty #2054125 Report a problem | ||
| 6/12/2019 | Price change | $1,099,000-4.4%$225/sqft |
Source: Nashville - WEICHERT, REALTORS - The Andrews Group #2045064 Report a problem | ||
| 5/29/2019 | Listed for sale | $1,150,000+245.9%$236/sqft |
Source: Nashville - WEICHERT, REALTORS - The Andrews Group #2045064 Report a problem | ||
| 7/15/2014 | Sold | $332,500-11.3%$68/sqft |
Source: | ||
| 5/29/2014 | Listed for sale | $375,000+7.4%$77/sqft |
Source: TheDailyClassifieds.Com #1545227 Report a problem | ||
| 3/24/2011 | Listing removed | $349,000+7.7%$71/sqft |
Source: Owner Report a problem | ||
| 4/23/2010 | Listed for sale | $324,000+67.9%$66/sqft |
Source: Owner Report a problem | ||
| 8/20/2003 | Sold | $193,000$40/sqft |
Source: Public Record Report a problem | ||
Public tax history
Public tax history
| Year | Property taxes | Tax assessment |
|---|---|---|
| 2024 | $4,054 | $215,650 |
| 2023 | $4,054 | $215,650 |
| 2022 | $4,054 | $215,650 |
| 2021 | $4,054 +53.7% | $215,650 +81.6% |
| 2020 | $2,637 | $118,775 |
| 2019 | $2,637 +3.2% | $118,775 |
| 2018 | $2,554 | $118,775 +50% |
| 2017 | $2,554 | $79,175 |
| 2016 | -- | $79,175 +52.1% |
| 2015 | -- | $52,050 |
| 2014 | -- | $52,050 |
| 2013 | -- | $52,050 |
| 2012 | -- | $52,050 |
| 2011 | -- | $52,050 +3.2% |
| 2007 | $1,165 | $50,447 |
| 2006 | $1,165 +42.1% | $50,447 +74.6% |
| 2005 | $820 +4.2% | $28,885 +4.2% |
| 2004 | $787 | $27,714 |
| 2002 | $787 | $27,714 |
| 2001 | -- | $27,714 -75% |
| 2000 | -- | $110,854 |
Find assessor info on the county website
BuyAbility℠ payment
Est. payment
$8,036/mo
Principal & interest
$7606
Property taxes
$430
Climate risks
Neighborhood: 37014
Nearby schools
GreatSchools rating
- 7/10Mill Creek Elementary SchoolGrades: K-5Distance: 3.6 mi
- 7/10Fred J Page Middle SchoolGrades: 6-8Distance: 5.1 mi
- 9/10Fred J Page High SchoolGrades: 9-12Distance: 5.3 mi
Schools provided by the listing agent
- Elementary: Mill Creek Elementary School
- Middle: Fred J Page Middle School
- High: Fred J Page High School
Source: RealTracs MLS as distributed by MLS GRID. This data may not be complete. We recommend contacting the local school district to confirm school assignments for this home.




