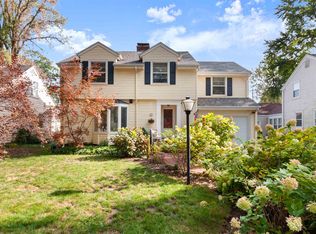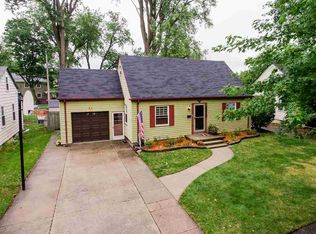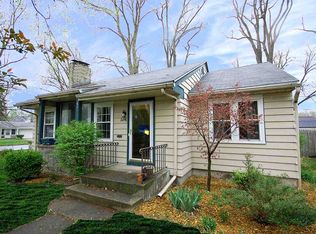Closed
$212,000
2236 Muscoday Pass, Fort Wayne, IN 46809
3beds
1,723sqft
Single Family Residence
Built in 1948
7,405.2 Square Feet Lot
$222,600 Zestimate®
$--/sqft
$1,326 Estimated rent
Home value
$222,600
$211,000 - $234,000
$1,326/mo
Zestimate® history
Loading...
Owner options
Explore your selling options
What's special
Welcome to your dream home in the heart of Indian Village! This charming 1.5-story residence boasts a bright and airy living room featuring expansive windows that provide abundant natural light, complemented by a stylish vinyl plank accent wall. With three generously sized bedrooms, including a spacious upper-level room offering nearly 500 sqft of potential, there's ample space for your family's needs. The updated eat-in kitchen, complete with stainless steel appliances, provides convenient access to the backyard, perfect for outdoor entertaining. The full basement offers additional finished living space, ideal for recreational activities and gatherings. Plenty of updates were made throughout the home in 2021. Enjoy the convenience of being minutes away from Foster Park, Friendly Fox, and Electric Works, making this home a true gem in a prime location!
Zillow last checked: 8 hours ago
Listing updated: April 10, 2024 at 08:48am
Listed by:
Abigail J Ward Cell:260-415-1051,
Anthony REALTORS
Bought with:
Heidi M Haiflich, RB15000352
North Eastern Group Realty
Source: IRMLS,MLS#: 202407320
Facts & features
Interior
Bedrooms & bathrooms
- Bedrooms: 3
- Bathrooms: 1
- Full bathrooms: 1
- Main level bedrooms: 2
Bedroom 1
- Level: Main
Bedroom 2
- Level: Main
Kitchen
- Level: Main
- Area: 136
- Dimensions: 17 x 8
Living room
- Level: Main
- Area: 198
- Dimensions: 18 x 11
Heating
- Forced Air
Cooling
- Central Air
Appliances
- Included: Range/Oven Hook Up Elec, Dishwasher, Microwave, Refrigerator, Washer, Dryer-Electric, Electric Range
- Laundry: Electric Dryer Hookup
Features
- Eat-in Kitchen
- Basement: Full
- Has fireplace: No
Interior area
- Total structure area: 2,125
- Total interior livable area: 1,723 sqft
- Finished area above ground: 1,275
- Finished area below ground: 448
Property
Parking
- Total spaces: 2
- Parking features: Detached, Garage Door Opener
- Garage spaces: 2
Features
- Levels: One and One Half
- Stories: 1
- Patio & porch: Covered
Lot
- Size: 7,405 sqft
- Dimensions: 56X128
- Features: Level
Details
- Parcel number: 021215360013.000074
Construction
Type & style
- Home type: SingleFamily
- Property subtype: Single Family Residence
Materials
- Aluminum Siding
Condition
- New construction: No
- Year built: 1948
Utilities & green energy
- Sewer: City
- Water: City
Community & neighborhood
Location
- Region: Fort Wayne
- Subdivision: Indian Village
HOA & financial
HOA
- Has HOA: Yes
- HOA fee: $30 annually
Other
Other facts
- Listing terms: Conventional,FHA,VA Loan
Price history
| Date | Event | Price |
|---|---|---|
| 4/9/2024 | Sold | $212,000+6.1% |
Source: | ||
| 3/8/2024 | Pending sale | $199,900 |
Source: | ||
| 3/7/2024 | Listed for sale | $199,900+21.2% |
Source: | ||
| 9/14/2021 | Sold | $165,000+0.1% |
Source: | ||
| 8/18/2021 | Pending sale | $164,900 |
Source: | ||
Public tax history
| Year | Property taxes | Tax assessment |
|---|---|---|
| 2024 | $2,011 +14.6% | $190,500 +4.2% |
| 2023 | $1,756 +109.4% | $182,900 +15.7% |
| 2022 | $838 +521.3% | $158,100 +34.6% |
Find assessor info on the county website
Neighborhood: Indian Village
Nearby schools
GreatSchools rating
- 4/10Indian Village Elementary SchoolGrades: PK-5Distance: 0.4 mi
- 4/10Kekionga Middle SchoolGrades: 6-8Distance: 0.4 mi
- 2/10South Side High SchoolGrades: 9-12Distance: 1.8 mi
Schools provided by the listing agent
- Elementary: Indian Village
- Middle: Kekionga
- High: South Side
- District: Fort Wayne Community
Source: IRMLS. This data may not be complete. We recommend contacting the local school district to confirm school assignments for this home.

Get pre-qualified for a loan
At Zillow Home Loans, we can pre-qualify you in as little as 5 minutes with no impact to your credit score.An equal housing lender. NMLS #10287.
Sell for more on Zillow
Get a free Zillow Showcase℠ listing and you could sell for .
$222,600
2% more+ $4,452
With Zillow Showcase(estimated)
$227,052

