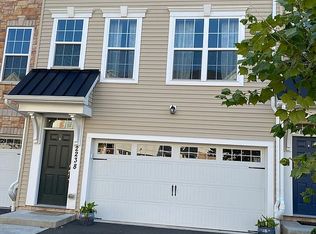Practically brand new home available now! Finished basement with recessed lights, hardwood on all floors and foyer, tile in full baths, deck, beautiful kitchen cabinets, granite countertops with stainless appliances and exterior venting, recessed lights kitchen, great room and owners bedroom with ceiling fan. Washer/dryer located on top floor. Located in a beautiful community in the coveted Central Bucks School District and minutes to shopping, dining and major arteries. Home features include: 3 bedrooms, 2.5 baths, 2 car garage and 9 foot ceilings all three floors!
This property is off market, which means it's not currently listed for sale or rent on Zillow. This may be different from what's available on other websites or public sources.

