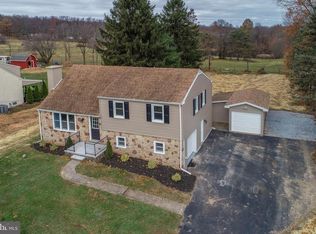LIKE NEW without the high taxes of newer construction, approved for zero down USDA Financing. Only a job transfer makes this Move-In Condition home available. Showcased on 0.98 acre, curtesy of an additional included lot, backs to picturesque horse pasture, w gorgeous views of fields & rolling hills to the front. Recent 386SF Master Suite expansion increases the home to approx. 2,536SF. Glistening hardwood flooring thought the OPEN FLOOR PLAN, contrasted by NEW tall baseboard & NEW 6 panel doors, while a real stone wood burning fireplace offers an inviting focal point, including insert for efficiency. Spacious kitchen upgraded w NEWER ceramic tile flooring, NEWER cabinets & countertops, NEWER appliances plus included refrigerator, & lots of recessed lighting. Huge 26x20' family RM upgraded w volumes of recessed lighting & NEW Bruce hardwood flooring, offering plenty of room for a pool table & media lounge, adjoins NEWLY remodeled powder RM, glass slider leads to 42x11 porch overlooking level back yard, hedgerow & pasture beyond. Spacious NEWER upper level master suite w newer full bathroom, W/I closet & newer carpet, 3 other bedrooms w hardwood flooring & remodeled full bathroom complete the mid level, Cable TV jacks in all bedrooms. Oversized drywalled 23x23' garage w interior access, 2 outside man doors & NEW Garage door w NEW tracks, Even the driveway is NEW, plus the driveway was widened & additional parking added when NEWLY paved. Worry Free with a NEW septic system sized for a 4 BR home, NEW LP water heater, NEWER 30yr roof, gutters, flashing, trim, NEWER vinyl double pane replacement windows & sliding door, NEWER 200 AMP breaker panel. The buried 1,000 gal LP tank is owned, offering lower LP prices. A rare find in the sought-after Twin Valley School District, Schedule your showing today while interest rates are still historically low! Note: Parcel ID 35-5331-03-33-8145 is 0.42 Acre & includes the house, Parcel ID 35-5331-03-33-7146 is a 0.56 Acre vacant lot a
This property is off market, which means it's not currently listed for sale or rent on Zillow. This may be different from what's available on other websites or public sources.
