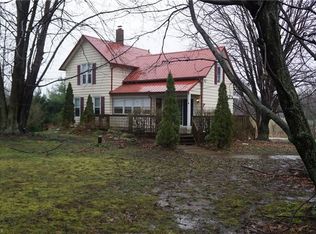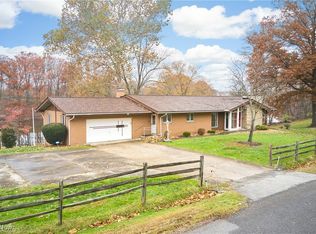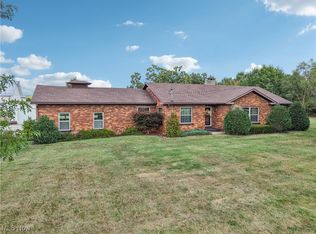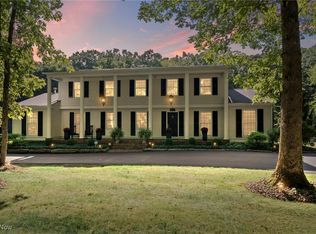Stunning updated 4777 square foot colonial on over 36 acres in the serene countryside of Randolph Township. Enter through the brand new front door into a grand foyer. To your right enjoy the massive living room with a fireplace. Just beyond the foyer you find the beautiful sprawling eat in kitchen with brand new cabinets and leathered granite counters. Sunny and spacious dining room and family room with a second fireplace flank the kitchen. Beyond the family room you'll find the first of two Primary Suites, complete with its own sitting room and huge walk in closet, perfect for multi generational living. First floor also includes a huge laundry/mud/craft room (endless possibilities!) and a second full bathroom. Upstairs offers a second expansive suite with multiple closets and an updated en suite bath which includes a soaking tub and separate shower. Down the hall is another full bath and 2 additional spacious bedrooms, both with great closet space. Multiple cozy nooks and crannies and incredible storage throughout. Full unfinished basement with a second laundry area, endless storage and a workshop. Brand new windows, paint and carpet throughout the entire home, as well as new front and back doors. Efficient Geothermal HVAC. Newer roof. Additional 24x24 outbuilding. This bucolic property offers rolling hills, woods, a stream and endless wildlife. Welcome to your forever home!
Under contract
$799,000
2236 Hartville Rd, Mogadore, OH 44260
4beds
4,777sqft
Est.:
Single Family Residence
Built in 1977
36.49 Acres Lot
$-- Zestimate®
$167/sqft
$-- HOA
What's special
Second fireplaceMulti generational livingRolling hillsEndless wildlifeSprawling eat in kitchenPrimary suitesFull unfinished basement
- 89 days |
- 960 |
- 43 |
Zillow last checked: 8 hours ago
Listing updated: December 02, 2025 at 04:13pm
Listing Provided by:
Kelly M Wise Buzek 330-907-4100 kellywiseproperties@gmail.com,
Keller Williams Chervenic Rlty
Source: MLS Now,MLS#: 5155950 Originating MLS: Akron Cleveland Association of REALTORS
Originating MLS: Akron Cleveland Association of REALTORS
Facts & features
Interior
Bedrooms & bathrooms
- Bedrooms: 4
- Bathrooms: 4
- Full bathrooms: 4
- Main level bathrooms: 2
- Main level bedrooms: 1
Primary bedroom
- Level: Second
- Dimensions: 20 x 31
Primary bedroom
- Description: Flooring: Carpet
- Level: First
- Dimensions: 22 x 27
Bedroom
- Description: Built-in shelves
- Level: Second
- Dimensions: 14 x 15
Bedroom
- Level: Second
- Dimensions: 13 x 19
Primary bathroom
- Level: Second
- Dimensions: 11 x 10
Dining room
- Level: First
- Dimensions: 19 x 14
Entry foyer
- Level: First
- Dimensions: 9 x 14
Great room
- Description: Flooring: Laminate
- Features: Fireplace
- Level: First
- Dimensions: 15 x 24
Laundry
- Level: First
- Dimensions: 14 x 11
Living room
- Level: First
- Dimensions: 16 x 22
Heating
- Geothermal
Cooling
- Central Air
Appliances
- Included: Dishwasher, Range, Refrigerator
- Laundry: Electric Dryer Hookup, Main Level, Laundry Room
Features
- Has basement: Yes
- Number of fireplaces: 2
- Fireplace features: Family Room, Great Room
Interior area
- Total structure area: 4,777
- Total interior livable area: 4,777 sqft
- Finished area above ground: 4,777
Video & virtual tour
Property
Parking
- Total spaces: 4
- Parking features: Attached, Detached, Garage
- Attached garage spaces: 4
Accessibility
- Accessibility features: Accessible Full Bath, Accessible Common Area, Accessible Closets, Accessible Central Living Area, Accessible Doors
Features
- Levels: Two
- Stories: 2
- Patio & porch: Covered
- Has view: Yes
- View description: Rural, Trees/Woods
Lot
- Size: 36.49 Acres
- Features: Agricultural, Many Trees, Views
Details
- Parcel number: 280870000016000
Construction
Type & style
- Home type: SingleFamily
- Architectural style: Colonial
- Property subtype: Single Family Residence
Materials
- Block
- Foundation: Block
- Roof: Asphalt,Fiberglass
Condition
- Year built: 1977
Details
- Warranty included: Yes
Utilities & green energy
- Sewer: Septic Tank
- Water: Well
Community & HOA
Community
- Subdivision: Randolph
HOA
- Has HOA: No
Location
- Region: Mogadore
Financial & listing details
- Price per square foot: $167/sqft
- Tax assessed value: $540,900
- Annual tax amount: $7,289
- Date on market: 9/11/2025
- Cumulative days on market: 90 days
Estimated market value
Not available
Estimated sales range
Not available
Not available
Price history
Price history
| Date | Event | Price |
|---|---|---|
| 12/3/2025 | Contingent | $799,000$167/sqft |
Source: | ||
| 9/11/2025 | Listed for sale | $799,000+16.6%$167/sqft |
Source: | ||
| 5/1/2025 | Sold | $685,000-8.7%$143/sqft |
Source: Public Record Report a problem | ||
| 3/25/2025 | Pending sale | $750,000$157/sqft |
Source: MLS Now #5089397 Report a problem | ||
| 3/13/2025 | Contingent | $750,000$157/sqft |
Source: MLS Now #5089397 Report a problem | ||
Public tax history
Public tax history
| Year | Property taxes | Tax assessment |
|---|---|---|
| 2024 | $7,288 +26.6% | $189,320 +48.7% |
| 2023 | $5,758 -2.4% | $127,300 |
| 2022 | $5,901 -6.1% | $127,300 -5.8% |
Find assessor info on the county website
BuyAbility℠ payment
Est. payment
$4,157/mo
Principal & interest
$3098
Property taxes
$779
Home insurance
$280
Climate risks
Neighborhood: 44260
Nearby schools
GreatSchools rating
- 5/10Waterloo Elementary SchoolGrades: PK-5Distance: 3.9 mi
- 7/10Waterloo Middle SchoolGrades: 6-8Distance: 3.9 mi
- 6/10Waterloo High SchoolGrades: 9-12Distance: 3.9 mi
Schools provided by the listing agent
- District: Waterloo LSD - 6710
Source: MLS Now. This data may not be complete. We recommend contacting the local school district to confirm school assignments for this home.
- Loading




