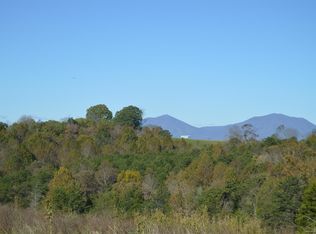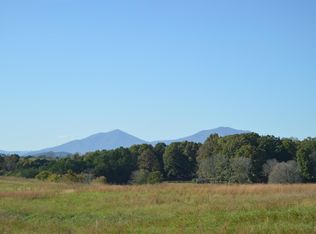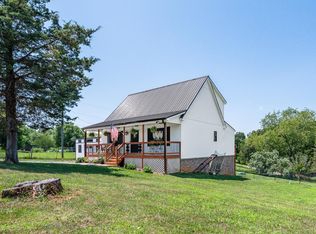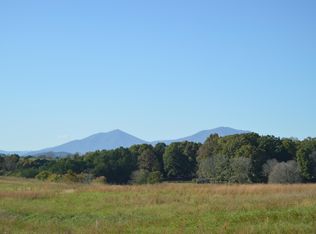Sold for $795,000
$795,000
2236 Goode Station Rd, Goode, VA 24556
4beds
3,200sqft
Single Family Residence
Built in 2022
8.78 Acres Lot
$809,100 Zestimate®
$248/sqft
$3,255 Estimated rent
Home value
$809,100
$680,000 - $963,000
$3,255/mo
Zestimate® history
Loading...
Owner options
Explore your selling options
What's special
Modern Farmhouse Living on 8.78 acres in Goode minutes from Forest schools & shopping! Enjoy panoramic skyline & sunset views from the 80 ft wrap around porch! Great room has wood burning fireplace w/ log lighter, dining & kitchen all open w/ 26 foot ceilings. Gourmet kitchen features island w/ granite waterfall edge, pantry, espresso machine, wine cooler, pot filler, gas range & all Bosch appliances. Main level master has lavish master bath w/ soaking tub, soapstone counters & gorgeous all tiled shower. Main level features an office or den. Second story boasts a beautifully designed full bathroom & two more bedrooms & one w/ a private deck. Terrace level boasts separate apartment w/ 4th bedroom, kitchen, dining & family room. Oversized 2 car garage with lots of storage. Visual comfort lighting, upscale vanities & upgraded ceramic tile throughout. Homestead living w/ a creek, spring, generator, chicken coop, fruit trees & vines & garden space. Make this peaceful retreat your next home!
Zillow last checked: 8 hours ago
Listing updated: July 16, 2025 at 12:09pm
Listed by:
Lauren Bell 434-221-9375 laurenbellrealestate@gmail.com,
Lauren Bell Real Estate, Inc.
Bought with:
Carson Heckman, 0225266750
Keller Williams
Source: LMLS,MLS#: 358618 Originating MLS: Lynchburg Board of Realtors
Originating MLS: Lynchburg Board of Realtors
Facts & features
Interior
Bedrooms & bathrooms
- Bedrooms: 4
- Bathrooms: 4
- Full bathrooms: 3
- 1/2 bathrooms: 1
Primary bedroom
- Level: First
- Area: 272
- Dimensions: 17 x 16
Bedroom
- Dimensions: 0 x 0
Bedroom 2
- Level: Second
- Area: 210
- Dimensions: 15 x 14
Bedroom 3
- Level: Second
- Area: 168
- Dimensions: 14 x 12
Bedroom 4
- Level: Below Grade
- Area: 140
- Dimensions: 14 x 10
Bedroom 5
- Area: 0
- Dimensions: 0 x 0
Dining room
- Level: First
- Area: 100
- Dimensions: 10 x 10
Family room
- Area: 0
- Dimensions: 0 x 0
Great room
- Level: First
- Area: 342
- Dimensions: 19 x 18
Kitchen
- Level: First
- Area: 187
- Dimensions: 17 x 11
Living room
- Area: 0
- Dimensions: 0 x 0
Office
- Area: 0
- Dimensions: 0 x 0
Heating
- Heat Pump, Two-Zone
Cooling
- Heat Pump, Two-Zone
Appliances
- Included: Dishwasher, Generator, Gas Range, Refrigerator, Wine Cooler, Gas Water Heater, Tankless Water Heater
- Laundry: Dryer Hookup, Main Level, Separate Laundry Rm., Washer Hookup
Features
- Ceiling Fan(s), Drywall, Free-Standing Tub, Great Room, Main Level Bedroom, Main Level Den, Primary Bed w/Bath, Separate Dining Room, Tile Bath(s), Walk-In Closet(s)
- Flooring: Vinyl Plank
- Basement: Apartment,Exterior Entry,Finished,Full,Heated,Interior Entry
- Attic: Access
- Number of fireplaces: 1
- Fireplace features: 1 Fireplace, Great Room, Wood Burning
Interior area
- Total structure area: 3,200
- Total interior livable area: 3,200 sqft
- Finished area above ground: 2,268
- Finished area below ground: 932
Property
Parking
- Parking features: Off Street, Circular Driveway
- Has garage: Yes
- Has uncovered spaces: Yes
Features
- Levels: One and One Half
- Patio & porch: Patio, Porch, Front Porch, Rear Porch, Side Porch
- Exterior features: Garden
Lot
- Size: 8.78 Acres
- Features: Secluded
Details
- Parcel number: 90512904
- Other equipment: Generator
Construction
Type & style
- Home type: SingleFamily
- Architectural style: Farm House
- Property subtype: Single Family Residence
Materials
- Vinyl Siding
- Roof: Shingle
Condition
- Year built: 2022
Utilities & green energy
- Sewer: Septic Tank
- Water: County
Community & neighborhood
Security
- Security features: Smoke Detector(s)
Location
- Region: Goode
- Subdivision: Murray Farm Sd
Price history
| Date | Event | Price |
|---|---|---|
| 7/16/2025 | Sold | $795,000$248/sqft |
Source: | ||
| 6/16/2025 | Pending sale | $795,000$248/sqft |
Source: | ||
| 5/23/2025 | Price change | $795,000-8.6%$248/sqft |
Source: | ||
| 5/5/2025 | Price change | $869,900-3.3%$272/sqft |
Source: | ||
| 4/17/2025 | Listed for sale | $899,900$281/sqft |
Source: | ||
Public tax history
| Year | Property taxes | Tax assessment |
|---|---|---|
| 2025 | -- | $520,100 |
| 2024 | $1,825 | $520,100 |
| 2023 | $1,825 +11305.7% | $520,100 +300.1% |
Find assessor info on the county website
Neighborhood: 24556
Nearby schools
GreatSchools rating
- 6/10Otter River Elementary SchoolGrades: PK-5Distance: 2.1 mi
- 8/10Forest Middle SchoolGrades: 6-8Distance: 4.7 mi
- 5/10Jefferson Forest High SchoolGrades: 9-12Distance: 5.1 mi
Get pre-qualified for a loan
At Zillow Home Loans, we can pre-qualify you in as little as 5 minutes with no impact to your credit score.An equal housing lender. NMLS #10287.
Sell with ease on Zillow
Get a Zillow Showcase℠ listing at no additional cost and you could sell for —faster.
$809,100
2% more+$16,182
With Zillow Showcase(estimated)$825,282



