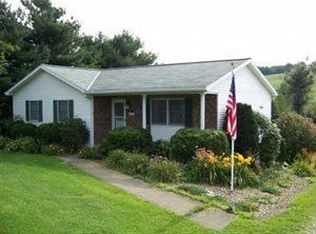Sold for $590,000 on 03/20/24
$590,000
2236 Garards Fort Rd, Waynesburg, PA 15370
4beds
3,885sqft
Single Family Residence
Built in 1997
0.85 Acres Lot
$595,300 Zestimate®
$152/sqft
$2,955 Estimated rent
Home value
$595,300
$566,000 - $625,000
$2,955/mo
Zestimate® history
Loading...
Owner options
Explore your selling options
What's special
An Entertainer's Dream! What more could you need at 2236 Garards Fort Rd? This almost 4000 sq ft 4 bedroom, 3.5 bath home features room enough for the largest gatherings! Large kitchen w/ granite countertops, wine/coffee bar, breakfast nook and island, formal dining room, large gathering room w/ cozy stone fireplace and an exit to back deck with panaramic views! Inground pool w/poolhouse and covered patio, hot tub, 42x34 outbuilding with kitchenette, half bath, covered patio and firepit! Perfect for parties! Primary suite features propane fireplace, a dream closet big enough to be another bedroom, and newly renovated owners bath with stone shower, soaking tub, double vanity and extra storage closet! Lower level features theatre room, wet bar, weight room, 4th bedroom, full bath and separate outdoor entrance! See full list of owners updates and property features!
Zillow last checked: 8 hours ago
Listing updated: March 20, 2024 at 09:30am
Listed by:
Shelley McClain 304-241-7500,
BLACK DIAMOND REALTY LLC
Bought with:
Rob Baily
HOWARD HANNA REAL ESTATE SERVICES
Source: WPMLS,MLS#: 1638544 Originating MLS: West Penn Multi-List
Originating MLS: West Penn Multi-List
Facts & features
Interior
Bedrooms & bathrooms
- Bedrooms: 4
- Bathrooms: 4
- Full bathrooms: 3
- 1/2 bathrooms: 1
Primary bedroom
- Level: Upper
- Dimensions: 15x18
Bedroom 2
- Level: Upper
- Dimensions: 12x14
Bedroom 3
- Level: Upper
- Dimensions: 12x12
Bedroom 4
- Level: Lower
- Dimensions: 10x12
Bonus room
- Level: Lower
- Dimensions: 14x30
Den
- Level: Main
- Dimensions: 10x12
Dining room
- Level: Main
- Dimensions: 12x13
Family room
- Level: Main
- Dimensions: 13x21
Kitchen
- Level: Main
- Dimensions: 14x21
Living room
- Level: Main
- Dimensions: 12x17
Heating
- Forced Air, Propane
Cooling
- Central Air
Appliances
- Included: Some Electric Appliances, Cooktop, Dishwasher, Microwave, Refrigerator
Features
- Kitchen Island
- Flooring: Carpet, Ceramic Tile, Laminate
- Basement: Full,Walk-Out Access
- Number of fireplaces: 1
- Fireplace features: Propane
Interior area
- Total structure area: 3,885
- Total interior livable area: 3,885 sqft
Property
Parking
- Total spaces: 4
- Parking features: Attached, Detached, Garage
- Has attached garage: Yes
Features
- Levels: Two
- Stories: 2
- Pool features: Pool
Lot
- Size: 0.85 Acres
- Dimensions: 132 x 373
Details
- Parcel number: 0707118N
Construction
Type & style
- Home type: SingleFamily
- Architectural style: Colonial,Two Story
- Property subtype: Single Family Residence
Materials
- Roof: Asphalt
Condition
- Resale
- Year built: 1997
Utilities & green energy
- Sewer: Public Sewer
- Water: Public
Community & neighborhood
Location
- Region: Waynesburg
Price history
| Date | Event | Price |
|---|---|---|
| 3/20/2024 | Sold | $590,000-1.7%$152/sqft |
Source: | ||
| 2/3/2024 | Contingent | $599,900$154/sqft |
Source: | ||
| 10/20/2023 | Listed for sale | $599,900+37.9%$154/sqft |
Source: | ||
| 5/12/2016 | Sold | $435,000$112/sqft |
Source: | ||
Public tax history
| Year | Property taxes | Tax assessment |
|---|---|---|
| 2025 | $8,496 | $215,630 |
| 2024 | $8,496 | $215,630 |
| 2023 | $8,496 | $215,630 |
Find assessor info on the county website
Neighborhood: 15370
Nearby schools
GreatSchools rating
- 6/10Waynesburg Central El SchoolGrades: K-6Distance: 1.4 mi
- NAMiller Middle SchoolGrades: 7-8Distance: 3.2 mi
- 5/10Waynesburg Central High SchoolGrades: 9-12Distance: 1.5 mi
Schools provided by the listing agent
- District: Central Greene
Source: WPMLS. This data may not be complete. We recommend contacting the local school district to confirm school assignments for this home.

Get pre-qualified for a loan
At Zillow Home Loans, we can pre-qualify you in as little as 5 minutes with no impact to your credit score.An equal housing lender. NMLS #10287.
