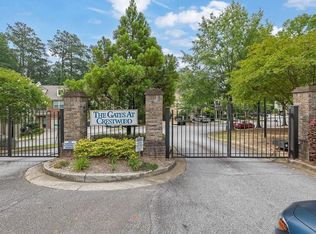Welcome to this charming 3-bedroom, 2.5-bathroom home nestled in the desirable Duluth neighborhood. This spacious property boasts a generous 1,696 square feet of living space, offering ample room for relaxation and entertaining. The well-designed layout features three comfortable bedrooms, ideal for a growing family or those in need of a home office. The open concept living areas are inviting, with a flowing floor plan that seamlessly connects the living room, dining room, and kitchen. Enjoy the convenience of a fully equipped kitchen, perfect for cooking delicious meals and hosting gatherings. Additional highlights include modern finishes, abundant natural light, and a lovely backyard for outdoor enjoyment. Situated in a prime location, this home is just moments away from shopping, dining, and entertainment options. Presented by Renters Warehouse, your trusted management company. Please book your appointment now by following the site's instructions.
Townhouse for rent
$2,200/mo
2236 Dandridge Dr, Duluth, GA 30096
3beds
1,696sqft
Price may not include required fees and charges.
Townhouse
Available now
No pets
Central air, ceiling fan
-- Laundry
3 Parking spaces parking
Forced air, fireplace
What's special
Modern finishesAbundant natural lightFully equipped kitchenThree comfortable bedrooms
- 16 days
- on Zillow |
- -- |
- -- |
Travel times
Start saving for your dream home
Consider a first time home buyer savings account designed to grow your down payment with up to a 6% match & 4.15% APY.
Facts & features
Interior
Bedrooms & bathrooms
- Bedrooms: 3
- Bathrooms: 3
- Full bathrooms: 2
- 1/2 bathrooms: 1
Rooms
- Room types: Dining Room
Heating
- Forced Air, Fireplace
Cooling
- Central Air, Ceiling Fan
Appliances
- Included: Dishwasher, Disposal, Microwave, Refrigerator, Stove
Features
- Ceiling Fan(s), Storage, Walk-In Closet(s)
- Flooring: Hardwood, Tile
- Has fireplace: Yes
Interior area
- Total interior livable area: 1,696 sqft
Property
Parking
- Total spaces: 3
- Details: Contact manager
Features
- Exterior features: Eat-in Kitchen, Granite Countertops, Heating system: ForcedAir, Stainless Steel Appliances
Details
- Parcel number: 6231319
Construction
Type & style
- Home type: Townhouse
- Property subtype: Townhouse
Condition
- Year built: 2003
Utilities & green energy
- Utilities for property: Cable Available
Building
Management
- Pets allowed: No
Community & HOA
Location
- Region: Duluth
Financial & listing details
- Lease term: Contact For Details
Price history
| Date | Event | Price |
|---|---|---|
| 6/8/2025 | Listed for rent | $2,200+2.3%$1/sqft |
Source: Zillow Rentals | ||
| 4/1/2024 | Listing removed | -- |
Source: Zillow Rentals | ||
| 2/12/2024 | Price change | $2,150-2.3%$1/sqft |
Source: Zillow Rentals | ||
| 1/29/2024 | Listed for rent | $2,200$1/sqft |
Source: Zillow Rentals | ||
| 9/16/2003 | Sold | $143,900$85/sqft |
Source: Public Record | ||
![[object Object]](https://photos.zillowstatic.com/fp/63a384ca9fd26542d856ccf53189c49d-p_i.jpg)
