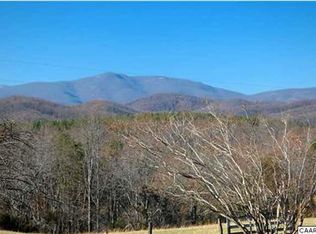You must see this exquisite equestrian property on nearly 80 private acres just outside Charlottesville, VA featuring a gorgeous 4BR / 4 bath + 2 half bath custom mountain home with expansive 270 degree mountain views and stunning red oak timber frame accents throughout the main floor. Four large bedrooms with walk-in closets, finished basement with game room, covered walk-out patio with outdoor kitchen, fire pit, 2-car garage, huge mud room & laundry with cubbies, indoor/outdoor dog kennels, and large equipment storage barn. A stunning addition to the property, horse enthusiasts will love the gorgeous custom-designed center aisle horse barn and broodmare station for a total of 10 stalls (6 - 12x18’ foaling stalls, 4 - 12x12 stalls), with large pastures, 100x200’ all-weather riding arena, fruit tree orchard, and so much more! Acres of mature hardwoods for trail riding, hiking, atv exploration, and unlimited activities for the outdoor enthusiast. See deer, turkey, black bear, bald eagles, coyote, and fox on your own land! Lovely year-round stream running through the property. This wonderful, custom-built home has a modern, spacious open concept floor plan where everything in this thoughtfully-designed house just flows together. A statement piece Tulikivi soapstone fireplace was strategically placed in the center of the home and produces a luxurious, radiant warmth during the winter months. Natural light abounds in this house, starting with an impressive wall of windows in the great room and showcased by the extra large picture windows throughout that allow you to take in the gorgeous mountain views from every room. This home features spray foam insulation, energy-efficient windows, two-zone HVAC system, and solid core doors throughout. A cook’s dream awaits in this amazing chef’s kitchen, complete with 60” Viking double oven range with 6 gas burners, griddle, and grill over two extra large ovens (with convection option). There’s plenty of space to entertain in this modern floor plan including four seats at the breakfast bar! Conveniently nestled in the corner of the kitchen is the extra large, walk-in pantry where you’ll have plenty of room to store extra appliances and food. The property boasts an orchard with multiple varieties of apple, peach, pear, fig, and mulberry trees to delight the home gardener. The home offers two propane on-demand, instant hot water heaters for unlimited hot water, and a radon mitigation system was installed during construction. Enjoy many years to come of minimal maintenance with the tough, durable Hardieplank board and batten exterior and 50-year architectural shingles. Your horses will enjoy green pastures each with spacious 10x28’ run in shelters and automatic, geothermal Miraco waterers and as well as a stunning 6-stall show style stable. The current owner has bred and raised several foals at the property. There are also two wash areas for grooming, tacking, and bathing. Next to the stable, the equestrian will delight to find a large 100x200’ all purpose riding arena suitable for all disciplines, including dressage and show jumping with arena letters and jumps, fully enclosed with 3-board fencing. The property also includes a convenient 42x48’ storage barn near the stable which stores 100’s of bales of hay with plenty of room for your shavings and other equipment. The spacious 2-car garage also features a 4-run indoor/outdoor dog kennel that is heated and cooled by the house with 5 doggie doors leading to two separately-enclosed large dog runs with a 6’ high black chain link fence. Even the animals enjoy the gorgeous views! This home is move-in ready for your family - people and pets! No HOA or restrictions!
This property is off market, which means it's not currently listed for sale or rent on Zillow. This may be different from what's available on other websites or public sources.
