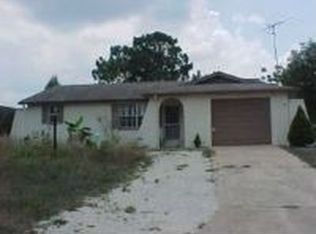Sold for $260,000
$260,000
2236 Bishop Rd, Spring Hill, FL 34608
2beds
1,173sqft
Single Family Residence
Built in 1979
10,018.8 Square Feet Lot
$246,100 Zestimate®
$222/sqft
$1,881 Estimated rent
Home value
$246,100
$214,000 - $281,000
$1,881/mo
Zestimate® history
Loading...
Owner options
Explore your selling options
What's special
NEW ROOF INSTALLED 08/2024. Welcome to this exceptionally charming, recently updated, and meticulously maintained 2-bedroom, 2-bathroom, 1-car garage POOL home nestled in the heart of Spring Hill. Boasting a beautifully renovated kitchen, equipped with washer and dryer, and a spacious patio, a fenced-in backyard, and a deck area ideal for summer entertaining and grilling, this residence offers a perfect blend of comfort and style.
Upon entering through the main entryway, you are greeted by a serene atmosphere that immediately makes you feel at ease—truly a place to call home. The outdoor spaces are an entertainer's dream, with ample room for relaxation and hosting gatherings. Plus, there's plenty of parking space for your boat or RV, adding to the home's versatility and appeal.
Conveniently located close to everything Spring Hill has to offer, this property is a hidden gem waiting to be discovered. Don't miss out on the opportunity to experience this home in person—schedule your personal tour today!
Zillow last checked: 8 hours ago
Listing updated: August 27, 2025 at 11:23am
Listed by:
Thomas "TJ" L Homan Jr 352-675-8245,
Homan Realty Group Inc
Bought with:
Laurie Johnson, 3099893
Floridas A Team Realty
Source: HCMLS,MLS#: 2239210
Facts & features
Interior
Bedrooms & bathrooms
- Bedrooms: 2
- Bathrooms: 2
- Full bathrooms: 2
Primary bedroom
- Level: Main
Bedroom 2
- Level: Main
Kitchen
- Level: Main
Living room
- Level: Main
Other
- Description: master bathroom
- Level: Main
Other
- Description: bathroom 2
- Level: Main
Heating
- Central, Electric
Cooling
- Central Air, Electric
Appliances
- Included: Dishwasher, Electric Oven, Microwave, Refrigerator
Features
- Ceiling Fan(s), Master Downstairs, Split Plan
- Flooring: Carpet, Tile
- Has fireplace: No
Interior area
- Total structure area: 1,173
- Total interior livable area: 1,173 sqft
Property
Parking
- Total spaces: 1
- Parking features: Attached
- Attached garage spaces: 1
Features
- Levels: One
- Stories: 1
- Has private pool: Yes
- Pool features: In Ground
Lot
- Size: 10,018 sqft
Details
- Parcel number: R32 323 17 5080 0452 0130
- Zoning: PDP
- Zoning description: Planned Development Project
Construction
Type & style
- Home type: SingleFamily
- Architectural style: Other
- Property subtype: Single Family Residence
Materials
- Block, Concrete, Stucco
- Roof: Shingle
Condition
- New construction: No
- Year built: 1979
Utilities & green energy
- Sewer: Private Sewer
- Water: Public
- Utilities for property: Cable Available, Electricity Available
Community & neighborhood
Location
- Region: Spring Hill
- Subdivision: Spring Hill Unit 8
Other
Other facts
- Listing terms: Cash,Conventional,FHA,VA Loan
- Road surface type: Paved
Price history
| Date | Event | Price |
|---|---|---|
| 12/2/2024 | Sold | $260,000+0%$222/sqft |
Source: | ||
| 10/22/2024 | Pending sale | $259,900$222/sqft |
Source: | ||
| 9/19/2024 | Price change | $259,900-1.9%$222/sqft |
Source: | ||
| 9/3/2024 | Price change | $265,000-1.8%$226/sqft |
Source: | ||
| 8/10/2024 | Price change | $269,9000%$230/sqft |
Source: | ||
Public tax history
| Year | Property taxes | Tax assessment |
|---|---|---|
| 2024 | $1,835 +4.8% | $117,204 +3% |
| 2023 | $1,752 +5.6% | $113,790 +3% |
| 2022 | $1,659 +0.7% | $110,476 +3% |
Find assessor info on the county website
Neighborhood: 34608
Nearby schools
GreatSchools rating
- 6/10Suncoast Elementary SchoolGrades: PK-5Distance: 2 mi
- 5/10Powell Middle SchoolGrades: 6-8Distance: 4.6 mi
- 4/10Frank W. Springstead High SchoolGrades: 9-12Distance: 1.6 mi
Schools provided by the listing agent
- Elementary: Suncoast
- Middle: Powell
- High: Springstead
Source: HCMLS. This data may not be complete. We recommend contacting the local school district to confirm school assignments for this home.
Get a cash offer in 3 minutes
Find out how much your home could sell for in as little as 3 minutes with a no-obligation cash offer.
Estimated market value$246,100
Get a cash offer in 3 minutes
Find out how much your home could sell for in as little as 3 minutes with a no-obligation cash offer.
Estimated market value
$246,100
