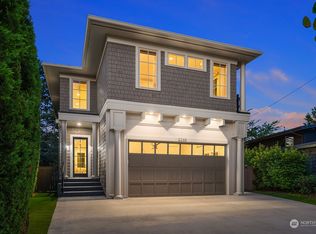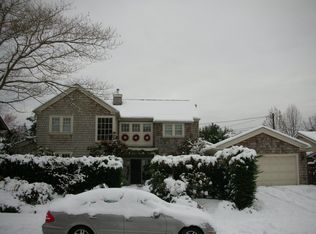This timeless and iconic mid-century modern promises to impress with minimalist steel details throughout. Sophisticated open concept living is perfect for entertaining. A dramatic floor-to-ceiling fireplace surround anchors the living room. Step down the one-piece steel stairway to the dining room where windows soar to the vaulted ceiling and overlook a gorgeous and totally private, entertaining sized patio, with a verdant landscape. Indoor-outdoor living is the draw of this stately chefs kitchen with Miele appliances and a 15-foot island for a buffet setting that opens to the flowing backyard oasis. During the holidays you can host cookie-baking for the entire cookie exchange guest list. Tucked behind the kitchen, the media room/ library could be turned into a convenient guest room. As you reach the upper floor the office seems to float among the different levels of this home. All bedrooms and full baths are on this upper level and the master suite at the end of the hall overlooks lush greenery and features a double vanity bath with oversized shower. Lower level bonus room with extensive storage is currently being used as an office. Blocks to Madison Park shops, eateries, beach and parks; as well as easy freeway access.
This property is off market, which means it's not currently listed for sale or rent on Zillow. This may be different from what's available on other websites or public sources.

