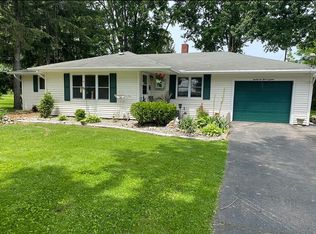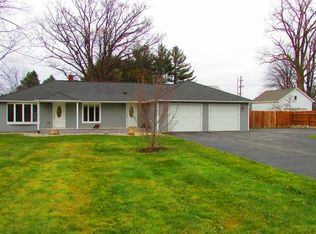Sold for $209,000
$209,000
22356 Gratiot Rd, Merrill, MI 48637
3beds
1,804sqft
Single Family Residence
Built in 1950
3.32 Acres Lot
$287,300 Zestimate®
$116/sqft
$1,867 Estimated rent
Home value
$287,300
$247,000 - $330,000
$1,867/mo
Zestimate® history
Loading...
Owner options
Explore your selling options
What's special
AS GOOD AS IT GETS ON GRATIOT! This sprawling three bed, one and a half bathroom brick ranch features a sprawling 1,804 square feet of living space. Built-in 1950, the home sits just inside of Jonesfield Township and a short stroll to the Village of Merrill. Inside, you will find recently installed bamboo wood flooring, white cabinetry and trim, sunken family room with farmhouse doors and natural fireplace that leads to the back patio and enclosed inground Beattie swimming pool. Along with the space on top is a full basement that is an open canvas for however you choose to use the space. The basement has been previously B-Dry waterproofed system that will transfer to the new owner and supplied with a WatchDog sump pump system. Moving out of the fenced pool area, the house comes 3.33 acres that rests on two parcels. While the two-car garage might be viable for some, the home features a 30x40 pole barn with concrete flooring, 10 foot ceilings with overhead doors, 220-volt service, and a 10x36 lean-to that best fit to suite any needs. This home comes with city water for the interior of the home, while the well is still in service for your outdoors needs. Don’t wait, call today for your private showing!
Zillow last checked: 8 hours ago
Listing updated: September 09, 2024 at 05:53am
Listed by:
Jeremy Stedry 989-513-8230,
Modern Realty
Bought with:
, 6501455092
Anthony Djon Luxury Real Estate
Source: MiRealSource,MLS#: 50145236 Originating MLS: Saginaw Board of REALTORS
Originating MLS: Saginaw Board of REALTORS
Facts & features
Interior
Bedrooms & bathrooms
- Bedrooms: 3
- Bathrooms: 2
- Full bathrooms: 1
- 1/2 bathrooms: 1
Bedroom 1
- Features: Carpet
- Level: First
- Area: 168
- Dimensions: 12 x 14
Bedroom 2
- Features: Carpet
- Level: First
- Area: 154
- Dimensions: 11 x 14
Bedroom 3
- Features: Carpet
- Level: First
- Area: 132
- Dimensions: 11 x 12
Bathroom 1
- Features: Ceramic
- Level: First
- Area: 48
- Dimensions: 8 x 6
Family room
- Features: Carpet
- Level: First
- Area: 221
- Dimensions: 13 x 17
Kitchen
- Features: Wood
- Level: First
- Area: 156
- Dimensions: 12 x 13
Living room
- Features: Wood
- Level: First
- Area: 336
- Dimensions: 14 x 24
Heating
- Forced Air, Natural Gas
Cooling
- Ceiling Fan(s), Central Air
Appliances
- Included: Dishwasher, Microwave, Range/Oven, Refrigerator, Gas Water Heater
Features
- Sump Pump
- Flooring: Ceramic Tile, Wood, Carpet
- Windows: Window Treatments
- Basement: Block,Partial
- Number of fireplaces: 1
- Fireplace features: Family Room, Wood Burning Stove
Interior area
- Total structure area: 3,338
- Total interior livable area: 1,804 sqft
- Finished area above ground: 1,804
- Finished area below ground: 0
Property
Parking
- Total spaces: 2.5
- Parking features: Garage, Attached, Detached, Electric in Garage, Garage Door Opener
- Attached garage spaces: 2.5
Features
- Levels: One
- Stories: 1
- Patio & porch: Patio, Porch
- Has private pool: Yes
- Pool features: In Ground, Outdoor Pool
- Frontage type: Road
- Frontage length: 290
Lot
- Size: 3.32 Acres
- Dimensions: 290 x 10000
- Features: Rural, Irregular Lot
Details
- Parcel number: 2 Parcels Sold As One
- Zoning description: Residential
- Special conditions: Private
Construction
Type & style
- Home type: SingleFamily
- Architectural style: Ranch
- Property subtype: Single Family Residence
Materials
- Brick, Wood Siding
- Foundation: Basement
Condition
- New construction: No
- Year built: 1950
Utilities & green energy
- Sewer: Septic Tank
- Water: Private Well, Public
Community & neighborhood
Location
- Region: Merrill
- Subdivision: N/A
Other
Other facts
- Listing agreement: Exclusive Right To Sell
- Listing terms: Cash,Conventional,FHA,VA Loan
Price history
| Date | Event | Price |
|---|---|---|
| 9/6/2024 | Sold | $209,000+4.6%$116/sqft |
Source: | ||
| 8/5/2024 | Pending sale | $199,900$111/sqft |
Source: | ||
| 8/1/2024 | Price change | $199,900-9.1%$111/sqft |
Source: | ||
| 7/22/2024 | Price change | $219,900-6.4%$122/sqft |
Source: | ||
| 7/5/2024 | Price change | $234,900-4.1%$130/sqft |
Source: | ||
Public tax history
| Year | Property taxes | Tax assessment |
|---|---|---|
| 2024 | $2,584 -10% | $89,200 +13.8% |
| 2023 | $2,870 | $78,400 +15.1% |
| 2022 | -- | $68,100 +2.7% |
Find assessor info on the county website
Neighborhood: 48637
Nearby schools
GreatSchools rating
- 6/10Merrill Elementary SchoolGrades: PK-5Distance: 1.2 mi
- 4/10Merrill Middle SchoolGrades: PK,6-8Distance: 0.8 mi
- 7/10Merrill High SchoolGrades: 9-12Distance: 1.2 mi
Schools provided by the listing agent
- District: Merrill Comm School District
Source: MiRealSource. This data may not be complete. We recommend contacting the local school district to confirm school assignments for this home.
Get pre-qualified for a loan
At Zillow Home Loans, we can pre-qualify you in as little as 5 minutes with no impact to your credit score.An equal housing lender. NMLS #10287.
Sell with ease on Zillow
Get a Zillow Showcase℠ listing at no additional cost and you could sell for —faster.
$287,300
2% more+$5,746
With Zillow Showcase(estimated)$293,046

