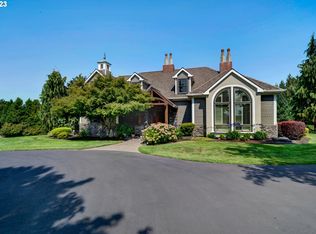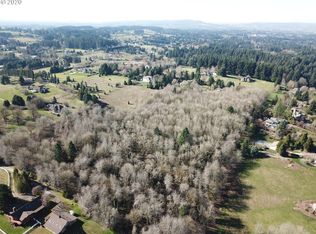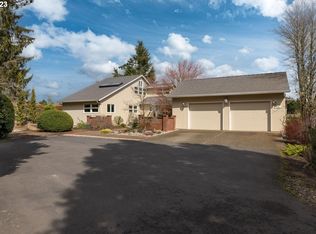BEAUTIFUL REMODEL. New roof, new paint inside and out, new windows, new appliances, new floor, new carpet, new furnace/hot water tanks, new deck, new windows, new master shower the list goes on. Looking for a quiet place to live in the country but still accessible to the city this is your home. Please remove shoes before entering.
This property is off market, which means it's not currently listed for sale or rent on Zillow. This may be different from what's available on other websites or public sources.


