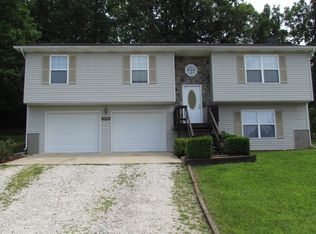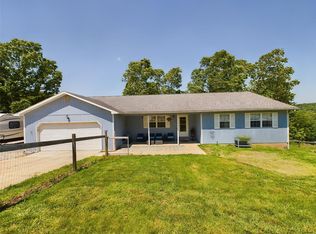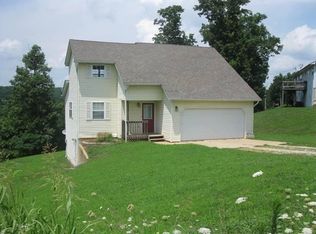Closed
Listing Provided by:
Kristen Reagan 573-451-2020,
EXP Realty LLC
Bought with: Eagle Realty Group & Associates
Price Unknown
22354 Target Rd, Saint Robert, MO 65584
3beds
1,656sqft
Single Family Residence
Built in 2006
0.36 Acres Lot
$210,600 Zestimate®
$--/sqft
$1,681 Estimated rent
Home value
$210,600
$183,000 - $242,000
$1,681/mo
Zestimate® history
Loading...
Owner options
Explore your selling options
What's special
Spacious 2-Story Home Near Ft. Leonard Wood – Great Layout & Value! This well-maintained 2-story home features 3 bedrooms, 2.5 baths, and an open layout perfect for modern living. All bedrooms are located upstairs, offering privacy and a functional flow. You'll appreciate the ample storage space and a fenced backyard—ideal for pets, kids, or relaxing evenings outdoors. Conveniently located just minutes from Ft. Leonard Wood, this home also includes a new water heater. The seller is sweetening the deal with a 1-year home warranty (up to $500) with an acceptable offer—giving you a great head start on making it your own. Don’t miss this opportunity to own a home with potential, space, and value! *Motivated Sellers*
Zillow last checked: 8 hours ago
Listing updated: September 03, 2025 at 01:31pm
Listing Provided by:
Kristen Reagan 573-451-2020,
EXP Realty LLC
Bought with:
Bryant B Boyd, 2015011727
Eagle Realty Group & Associates
Source: MARIS,MLS#: 25019937 Originating MLS: Pulaski County Board of REALTORS
Originating MLS: Pulaski County Board of REALTORS
Facts & features
Interior
Bedrooms & bathrooms
- Bedrooms: 3
- Bathrooms: 3
- Full bathrooms: 2
- 1/2 bathrooms: 1
- Main level bathrooms: 1
Heating
- Forced Air, Electric
Cooling
- Ceiling Fan(s), Central Air, Electric
Appliances
- Included: Dishwasher, Disposal, Microwave, Electric Range, Electric Oven, Refrigerator, Electric Water Heater
- Laundry: Main Level
Features
- Kitchen/Dining Room Combo, Coffered Ceiling(s), Open Floorplan, Walk-In Closet(s), Breakfast Bar, Eat-in Kitchen
- Flooring: Carpet
- Doors: Sliding Doors
- Basement: None
- Has fireplace: No
Interior area
- Total structure area: 1,656
- Total interior livable area: 1,656 sqft
- Finished area above ground: 1,656
Property
Parking
- Total spaces: 2
- Parking features: Attached, Garage
- Attached garage spaces: 2
Features
- Levels: One and One Half
- Patio & porch: Patio
Lot
- Size: 0.36 Acres
- Dimensions: 0.36 acres
- Features: Adjoins Wooded Area
- Topography: Terraced
Details
- Parcel number: 106.024000000007071
- Special conditions: Standard
Construction
Type & style
- Home type: SingleFamily
- Architectural style: Traditional,Ranch
- Property subtype: Single Family Residence
Materials
- Brick, Vinyl Siding
Condition
- Year built: 2006
Utilities & green energy
- Sewer: Public Sewer
- Water: Public
- Utilities for property: None
Community & neighborhood
Security
- Security features: Smoke Detector(s)
Location
- Region: Saint Robert
- Subdivision: Wyndridge Estates
Other
Other facts
- Listing terms: Cash,Conventional,FHA,Other,Private Financing Available,USDA Loan
- Ownership: Private
- Road surface type: Concrete, Gravel
Price history
| Date | Event | Price |
|---|---|---|
| 8/29/2025 | Sold | -- |
Source: | ||
| 7/11/2025 | Pending sale | $210,000$127/sqft |
Source: | ||
| 7/8/2025 | Price change | $210,000-4.5%$127/sqft |
Source: | ||
| 6/12/2025 | Price change | $220,000-3.5%$133/sqft |
Source: | ||
| 5/19/2025 | Price change | $228,000-0.9%$138/sqft |
Source: | ||
Public tax history
| Year | Property taxes | Tax assessment |
|---|---|---|
| 2024 | $1,308 +2.4% | $30,057 |
| 2023 | $1,277 +8.4% | $30,057 |
| 2022 | $1,178 +1.1% | $30,057 +14.4% |
Find assessor info on the county website
Neighborhood: 65584
Nearby schools
GreatSchools rating
- 6/10Freedom Elementary SchoolGrades: K-5Distance: 2.8 mi
- 4/106TH GRADE CENTERGrades: 6Distance: 6.8 mi
- 6/10Waynesville Sr. High SchoolGrades: 9-12Distance: 6.7 mi
Schools provided by the listing agent
- Elementary: Waynesville R-Vi
- Middle: Waynesville Middle
- High: Waynesville Sr. High
Source: MARIS. This data may not be complete. We recommend contacting the local school district to confirm school assignments for this home.


