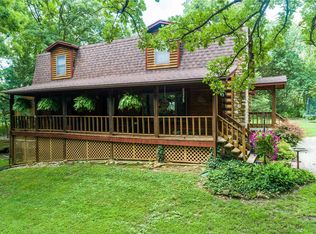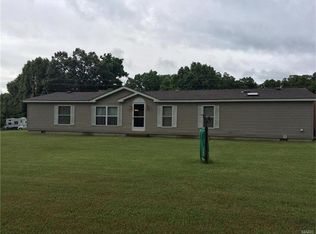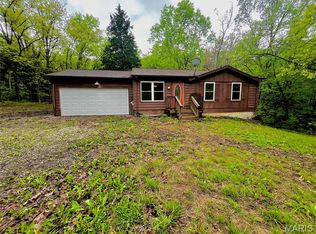Closed
Listing Provided by:
Gaby G Marroquin 314-498-5055,
RE/MAX Platinum
Bought with: RE/MAX Platinum
Price Unknown
22350 S Stracks Church Rd, Wright City, MO 63390
3beds
1,946sqft
Single Family Residence
Built in 1950
4.88 Acres Lot
$343,300 Zestimate®
$--/sqft
$2,107 Estimated rent
Home value
$343,300
$292,000 - $402,000
$2,107/mo
Zestimate® history
Loading...
Owner options
Explore your selling options
What's special
No H.O.A? No restrictions ? Taxes less than $2k? YES!!! That's right !! Your own little paradise on almost 5 scenic acres lined with beautifully matured trees. Suitable for livestock! Bring your horses, chickens and enjoy the coming summer nights from you large covered deck or at the pool. This 2,000 sq ft ranch offers a split bedroom plan, main floor laundry, spacious kitchen with plenty of cabinets/counter space. Two detached buildings one perfect for a workshop with electricity and running water (perfect to store all your toys) and the second one could be that much needed guest house /detached in-law suite with 1,200 sq ft (fully equipped bathroom and kitchen) No gravel roads, convenient circle drive plus plenty of parking. Only 10 minutes from town, close to Cedar Lakes Winery & Innsbrook. Hot tub and pool stay. House being sold AS IS
Zillow last checked: 8 hours ago
Listing updated: August 21, 2025 at 01:09pm
Listing Provided by:
Gaby G Marroquin 314-498-5055,
RE/MAX Platinum
Bought with:
Gaby G Marroquin, 2016021168
RE/MAX Platinum
Source: MARIS,MLS#: 25024286 Originating MLS: St. Louis Association of REALTORS
Originating MLS: St. Louis Association of REALTORS
Facts & features
Interior
Bedrooms & bathrooms
- Bedrooms: 3
- Bathrooms: 2
- Full bathrooms: 2
- Main level bathrooms: 2
- Main level bedrooms: 3
Primary bedroom
- Features: Floor Covering: Vinyl, Wall Covering: None
- Level: Main
- Area: 273
- Dimensions: 21 x 13
Bedroom
- Features: Floor Covering: Carpeting, Wall Covering: None
- Level: Main
- Area: 255
- Dimensions: 17 x 15
Bedroom
- Features: Floor Covering: Carpeting, Wall Covering: None
- Level: Main
- Area: 255
- Dimensions: 17 x 15
Breakfast room
- Features: Floor Covering: Vinyl, Wall Covering: None
- Level: Main
- Area: 168
- Dimensions: 14 x 12
Family room
- Features: Floor Covering: Vinyl, Wall Covering: None
- Level: Main
- Area: 465
- Dimensions: 31 x 15
Kitchen
- Features: Floor Covering: Vinyl, Wall Covering: None
- Level: Main
- Area: 260
- Dimensions: 20 x 13
Heating
- Forced Air, Propane
Cooling
- Ceiling Fan(s), Central Air, Electric
Appliances
- Included: Electric Water Heater, Water Softener Rented
- Laundry: Main Level
Features
- Workshop/Hobby Area, Kitchen/Dining Room Combo, Breakfast Bar, Solid Surface Countertop(s)
- Basement: None
- Number of fireplaces: 3
- Fireplace features: Free Standing, Wood Burning, Family Room, Other
Interior area
- Total structure area: 1,946
- Total interior livable area: 1,946 sqft
- Finished area above ground: 1,946
- Finished area below ground: 0
Property
Parking
- Parking features: RV Access/Parking, Additional Parking, Circular Driveway
- Has uncovered spaces: Yes
Features
- Levels: One
- Patio & porch: Covered, Deck
- Pool features: Above Ground
Lot
- Size: 4.88 Acres
- Dimensions: 4.88
- Features: Adjoins Open Ground, Adjoins Wooded Area, Level, Suitable for Horses
Details
- Additional structures: Barn(s), Guest House, Metal Building, Second Residence, Workshop
- Parcel number: 1121.0000013.001.000
- Special conditions: Standard
- Horses can be raised: Yes
Construction
Type & style
- Home type: SingleFamily
- Architectural style: Traditional,Ranch
- Property subtype: Single Family Residence
Materials
- Frame, Vinyl Siding
Condition
- Year built: 1950
Utilities & green energy
- Sewer: Septic Tank
- Water: Well
- Utilities for property: Electricity Available, Electricity Connected, Sewer Connected, Water Connected
Community & neighborhood
Location
- Region: Wright City
- Subdivision: None
HOA & financial
HOA
- Services included: Other
Other
Other facts
- Listing terms: Cash,Conventional
- Ownership: Private
- Road surface type: Asphalt, Gravel
Price history
| Date | Event | Price |
|---|---|---|
| 6/11/2025 | Sold | -- |
Source: | ||
| 4/23/2025 | Contingent | $349,900$180/sqft |
Source: | ||
| 4/17/2025 | Listed for sale | $349,900+40%$180/sqft |
Source: | ||
| 9/24/2020 | Listing removed | $250,000$128/sqft |
Source: Keller Williams Realty Chesterfield #20053432 Report a problem | ||
| 9/9/2020 | Pending sale | $250,000$128/sqft |
Source: Keller Williams Realty Chesterfield #20053432 Report a problem | ||
Public tax history
| Year | Property taxes | Tax assessment |
|---|---|---|
| 2024 | $1,372 -0.5% | $22,400 |
| 2023 | $1,378 +6.9% | $22,400 +7% |
| 2022 | $1,289 | $20,938 |
Find assessor info on the county website
Neighborhood: 63390
Nearby schools
GreatSchools rating
- 6/10Wright City West Elementary SchoolGrades: 2-5Distance: 7.2 mi
- 6/10Wright City Middle SchoolGrades: 6-8Distance: 7.2 mi
- 6/10Wright City High SchoolGrades: 9-12Distance: 7.1 mi
Schools provided by the listing agent
- Elementary: Wright City East/West
- Middle: Wright City Middle
- High: Wright City High
Source: MARIS. This data may not be complete. We recommend contacting the local school district to confirm school assignments for this home.
Get a cash offer in 3 minutes
Find out how much your home could sell for in as little as 3 minutes with a no-obligation cash offer.
Estimated market value$343,300
Get a cash offer in 3 minutes
Find out how much your home could sell for in as little as 3 minutes with a no-obligation cash offer.
Estimated market value
$343,300


