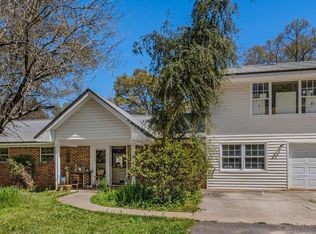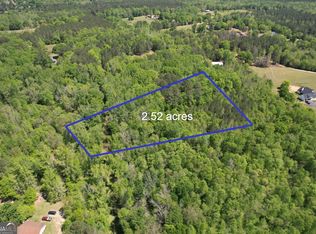Closed
$660,000
2235 West Rd, Williamson, GA 30292
5beds
5,152sqft
Single Family Residence, Residential
Built in 1996
13.47 Acres Lot
$655,000 Zestimate®
$128/sqft
$4,154 Estimated rent
Home value
$655,000
Estimated sales range
Not available
$4,154/mo
Zestimate® history
Loading...
Owner options
Explore your selling options
What's special
Welcome to your dream retreat! Nestles on a private wooded lot in Williamson, GA, this residence offers luxury living spanning a generous 5,152 square feet. The home features five inviting bedrooms and three and a half baths, making it an ideal haven for a large family or hosting guests. The heart of this home is its magnificent European-style kitchen, with more cabinet space than one can imagine, a double oven and Sub-Zero refrigerator! Even the downstairs kitchen surpasses anyone's expectations with it's endless granite counter space, catering to your culinary adventures and organizational dreams including a double oven. This property is a true sanctuary for those who value privacy and the great outdoors. The expansive grounds provide the perfect backdrop for relaxation and exploration alike. Included on the property is an amazing 36'x 82'workshop complete with four oversized automatic garage doors plus 30 amp & 50 amp hook-up – a dream for hobbyists and entrepreneurs. Nature enthusiasts will be enchanted by the beautiful, large stream that weaves through the property, offering peaceful walks and tranquil moments. The thoughtful layout supports a two-family arrangement, providing abundant space and privacy for multi-generational living or accommodating guests with ease. Constructed with undeniable quality, this home isn’t just built—it’s meticulously crafted with an eye for detail that ensures lasting beauty and comfort. The community provides convenient access to essentials—CrossPointe Christian Academy for educational pursuits, Freshway Market for grocery shopping, and Concord City Park for recreational activities. Nearby dining and event venues like Barnstormer's Grill and Event Center make social outings effortless. If a mix of spacious elegance, thoughtful amenities, and a touch of natural splendor is what you seek, discover how this exquisite home might just be your next chapter.
Zillow last checked: 8 hours ago
Listing updated: August 08, 2025 at 10:55pm
Listing Provided by:
Bill Killmeier,
Coldwell Banker Realty 404-262-1234
Bought with:
NON-MLS NMLS
Non FMLS Member
Source: FMLS GA,MLS#: 7591245
Facts & features
Interior
Bedrooms & bathrooms
- Bedrooms: 5
- Bathrooms: 4
- Full bathrooms: 3
- 1/2 bathrooms: 1
- Main level bathrooms: 2
- Main level bedrooms: 3
Primary bedroom
- Features: In-Law Floorplan, Master on Main, Split Bedroom Plan
- Level: In-Law Floorplan, Master on Main, Split Bedroom Plan
Bedroom
- Features: In-Law Floorplan, Master on Main, Split Bedroom Plan
Primary bathroom
- Features: Soaking Tub, Separate Tub/Shower
Dining room
- Features: Open Concept
Kitchen
- Features: Second Kitchen, Cabinets Stain, Stone Counters, Eat-in Kitchen, Breakfast Bar, Cabinets Other, Solid Surface Counters, Kitchen Island, View to Family Room
Heating
- Central, Forced Air, Heat Pump, Electric
Cooling
- Ceiling Fan(s), Zoned, Central Air
Appliances
- Included: Dishwasher, Disposal, Electric Oven, Refrigerator, Gas Oven, Double Oven, Gas Cooktop
- Laundry: In Hall, Main Level
Features
- High Ceilings 9 ft Main, Bookcases, Double Vanity, High Speed Internet, Tray Ceiling(s)
- Flooring: Carpet, Ceramic Tile, Hardwood
- Windows: None
- Basement: Finished Bath,Full,Daylight,Exterior Entry,Finished
- Number of fireplaces: 1
- Fireplace features: Family Room
- Common walls with other units/homes: No Common Walls
Interior area
- Total structure area: 5,152
- Total interior livable area: 5,152 sqft
- Finished area above ground: 2,576
- Finished area below ground: 2,576
Property
Parking
- Total spaces: 4
- Parking features: Garage Door Opener, Garage, Level Driveway, RV Access/Parking, Storage, Covered, Garage Faces Side
- Garage spaces: 2
- Has uncovered spaces: Yes
Accessibility
- Accessibility features: None
Features
- Levels: One
- Stories: 1
- Patio & porch: Covered, Rear Porch, Deck
- Exterior features: Garden, Permeable Paving, Storage, Private Yard
- Pool features: None
- Spa features: None
- Fencing: None
- Has view: Yes
- View description: Other
- Waterfront features: None
- Body of water: None
Lot
- Size: 13.47 Acres
- Features: Level, Wooded, Private
Details
- Additional structures: Workshop
- Additional parcels included: 040 005 A
- Parcel number: 40005A
- Other equipment: None
- Horse amenities: None
Construction
Type & style
- Home type: SingleFamily
- Architectural style: Traditional,Ranch
- Property subtype: Single Family Residence, Residential
Materials
- Brick 4 Sides
- Foundation: Block
- Roof: Composition
Condition
- Resale
- New construction: No
- Year built: 1996
Utilities & green energy
- Electric: 110 Volts, 220 Volts in Garage, 220 Volts in Workshop
- Sewer: Septic Tank
- Water: Well
- Utilities for property: Cable Available, Electricity Available, Underground Utilities
Green energy
- Energy efficient items: None
- Energy generation: None
Community & neighborhood
Security
- Security features: Smoke Detector(s)
Community
- Community features: Airport/Runway, Restaurant
Location
- Region: Williamson
Other
Other facts
- Listing terms: Conventional,USDA Loan,1031 Exchange,Cash,FHA,VA Loan
- Road surface type: Gravel
Price history
| Date | Event | Price |
|---|---|---|
| 7/23/2025 | Sold | $660,000-2.9%$128/sqft |
Source: | ||
| 7/9/2025 | Pending sale | $680,000$132/sqft |
Source: | ||
| 6/21/2025 | Listed for sale | $680,000$132/sqft |
Source: | ||
| 6/15/2025 | Pending sale | $680,000$132/sqft |
Source: | ||
| 6/11/2025 | Listed for sale | $680,000+51.1%$132/sqft |
Source: | ||
Public tax history
| Year | Property taxes | Tax assessment |
|---|---|---|
| 2024 | $3,997 -0.9% | $209,644 |
| 2023 | $4,032 +30.1% | $209,644 +45.3% |
| 2022 | $3,099 -3.8% | $144,316 -1.9% |
Find assessor info on the county website
Neighborhood: 30292
Nearby schools
GreatSchools rating
- NAPike County Primary SchoolGrades: PK-2Distance: 5.5 mi
- 5/10Pike County Middle SchoolGrades: 6-8Distance: 6 mi
- 10/10Pike County High SchoolGrades: 9-12Distance: 5.8 mi
Schools provided by the listing agent
- Elementary: Pike County
- Middle: Pike County
- High: Pike County
Source: FMLS GA. This data may not be complete. We recommend contacting the local school district to confirm school assignments for this home.

Get pre-qualified for a loan
At Zillow Home Loans, we can pre-qualify you in as little as 5 minutes with no impact to your credit score.An equal housing lender. NMLS #10287.
Sell for more on Zillow
Get a free Zillow Showcase℠ listing and you could sell for .
$655,000
2% more+ $13,100
With Zillow Showcase(estimated)
$668,100
