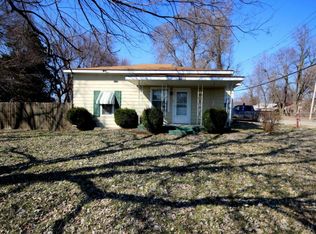Closed
Price Unknown
2235 W Phelps Street, Springfield, MO 65802
5beds
1,764sqft
Single Family Residence
Built in 1908
0.28 Acres Lot
$230,100 Zestimate®
$--/sqft
$1,596 Estimated rent
Home value
$230,100
$216,000 - $246,000
$1,596/mo
Zestimate® history
Loading...
Owner options
Explore your selling options
What's special
Welcome home! Take a look at this awesome, move-in ready, 5 bedroom, 2 bath home. This home is located minutes to schools, shopping and parks. Seller had gutted this home to the studs and rebuilt it back up. You will still smell the fresh paint when you walk in but don't be fooled there was more done to it than just paint! Here are the latest updates that Seller has completed: new roof, new drywall, insulation, texture, paint, hardware, updated plumbing and electrical, new main HVAC and also they have added a mini split for one of the areas upstairs, new vinyl flooring, new appliances and yes - washer/dryer and fridge come with the house, laminate counters, new complete kitchen and countertops, trim work and more. This property is on the corner lot and has an awesome curb appeal, plenty of parking and of course don't forget to take a look at that extra-large detached workshop/garage where you can do a lot of DYI stuff. Don't miss it! This is a gorgeous, priced to sell home that will not disappoint you!
Zillow last checked: 8 hours ago
Listing updated: January 22, 2026 at 11:46am
Listed by:
Larisa D. Zubku 417-343-6511,
Keller Williams,
Tony (Anatoliy) Zubku 417-693-1093,
Keller Williams
Bought with:
Michelle Cantrell, 1999033626
Cantrell Real Estate
Source: SOMOMLS,MLS#: 60241478
Facts & features
Interior
Bedrooms & bathrooms
- Bedrooms: 5
- Bathrooms: 2
- Full bathrooms: 2
Heating
- Forced Air, Mini-Splits, Central, Zoned, Natural Gas
Cooling
- Central Air, Zoned
Appliances
- Included: Dishwasher, Free-Standing Gas Oven, Refrigerator, Microwave, Electric Water Heater
- Laundry: Main Level, W/D Hookup
Features
- High Speed Internet, Crown Molding, Laminate Counters
- Flooring: Vinyl
- Windows: Double Pane Windows
- Has basement: No
- Has fireplace: No
Interior area
- Total structure area: 1,764
- Total interior livable area: 1,764 sqft
- Finished area above ground: 1,764
- Finished area below ground: 0
Property
Parking
- Total spaces: 2
- Parking features: Parking Space, Private, Gravel, Garage Faces Side, Driveway, Additional Parking
- Garage spaces: 2
- Has uncovered spaces: Yes
Features
- Levels: Two
- Stories: 2
- Patio & porch: Enclosed, Front Porch
- Exterior features: Rain Gutters
- Fencing: Chain Link
- Has view: Yes
- View description: City, Panoramic
Lot
- Size: 0.28 Acres
- Dimensions: 82 x 150
- Features: Corner Lot
Details
- Parcel number: 881315322011
Construction
Type & style
- Home type: SingleFamily
- Architectural style: Ranch
- Property subtype: Single Family Residence
Materials
- Vinyl Siding
- Foundation: Crawl Space
- Roof: Composition
Condition
- Year built: 1908
Utilities & green energy
- Sewer: Public Sewer
- Water: Public
Green energy
- Energy efficient items: High Efficiency - 90%+
Community & neighborhood
Security
- Security features: Smoke Detector(s)
Location
- Region: Springfield
- Subdivision: Haseltines Orchard
Other
Other facts
- Listing terms: Cash,VA Loan,FHA,Conventional
- Road surface type: Asphalt, Gravel
Price history
| Date | Event | Price |
|---|---|---|
| 6/29/2023 | Sold | -- |
Source: | ||
| 5/26/2023 | Pending sale | $229,900$130/sqft |
Source: | ||
| 5/6/2023 | Price change | $229,900-4.2%$130/sqft |
Source: | ||
| 4/28/2023 | Price change | $239,900+242.7%$136/sqft |
Source: | ||
| 8/8/2022 | Pending sale | $70,000$40/sqft |
Source: | ||
Public tax history
| Year | Property taxes | Tax assessment |
|---|---|---|
| 2025 | $1,482 +302.7% | $29,750 +333.7% |
| 2024 | $368 +0.6% | $6,860 |
| 2023 | $366 +2.1% | $6,860 +4.6% |
Find assessor info on the county website
Neighborhood: Westside
Nearby schools
GreatSchools rating
- 1/10Westport Elementary SchoolGrades: K-5Distance: 1.1 mi
- 3/10Study Middle SchoolGrades: 6-8Distance: 1.1 mi
- 7/10Central High SchoolGrades: 6-12Distance: 1.9 mi
Schools provided by the listing agent
- Elementary: SGF-Westport
- Middle: SGF-Westport
- High: SGF-Central
Source: SOMOMLS. This data may not be complete. We recommend contacting the local school district to confirm school assignments for this home.
Sell with ease on Zillow
Get a Zillow Showcase℠ listing at no additional cost and you could sell for —faster.
$230,100
2% more+$4,602
With Zillow Showcase(estimated)$234,702
