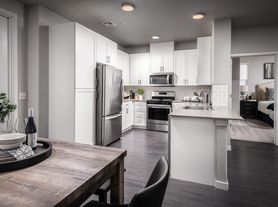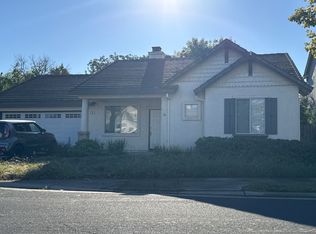SHOWING SCHEDULED THURSDAY 10/30 AT 2PM - all are welcome to attend as this will be a group setting.
The best-selling floor plan in Merrion Square - the Shelbourne - boasts 3 bedrooms, 2.5 baths and an attached two-car garage. This is a terrific floor plan with an upstairs and downstairs family area, the family room is downstairs and the loft upstairs provides for a completely separate living space. Gorgeous hand scraped Elm hardwood floors downstairs, espresso cabinets with convenient roll outs for easy access to stored items in the back, Granite counters and stainless aplliances all provide a modern yet homey feel. Upgraded carpet begins at the stairs and goes through the bedrooms. The master suite is highlighted by a wood accented wall. Custom built-in headboard in secondary bedroom is provided. This home not only includes solar to keep your already low Roseville utility costs down, but the owner also pays for the HOA which provides exterior maintenance. Just kick back and enjoy this beautiful, nearly new home in an excellent location that includes easy walking distance to parks and great local restaurants are right down the street. Highly sought after schools are located close by: only one block to the elementary and two blocks to the middle school.
The front patio running the entire width of the house is a perfect garden oasis. The prior owners spent three years growing flowering plants that bloom throughout the year. You're never without some plant in bloom. You'll also find plenty of dwarf citrus trees in large pots creating a Zen-like garden that attracts hummingbirds, doves, and monarch butterflies during blooming. Inside the home, we've added custom built pull-out drawers to the island and it's added so much storage (and there's a TON in this house). EVERYONE is in love with the hardwood floors throughout the first floor! The antique elm hardwood is so beautiful and DURABLE! Up the stairs and throughout the second floor you'll find the highest quality carpet pad and a "life-proof" patterned carpet that is so comfortable to walk on. In the bathrooms and laundry, 12x24 marble patterned porcelain tile featured on HGTV provides for a great look. In the Master Bedroom, there's a custom wall feature that's echoed in the master foyer. There's a MASSIVE MACY'S SIZED WALK-IN CLOSET in the master too, not to be missed and a giant slider leading to the balcony that also has a door leading to the upstairs loft. Oh, and if you go into the garage, there are two overhead storage racks that span left to right in the garage. Two full-size cars can actually fit into this garage, along with tool boxes AND an extra refrigerator and freezer.
New tenant will resume current tenants lease obligations until June 30th, 2026. If choosing to extend at that time, lease will extend for a full year moving forward. Tenant pays $125/month towards water/sewer with all other utilities being in tenants name. Tenant will be enrolled in a Resident Benefits Package for $39.95/month which includes renters insurance, regular air filter delivery, on time rent reporting, and more.
House for rent
$2,695/mo
2235 Village Green Dr, Roseville, CA 95747
3beds
1,963sqft
Price may not include required fees and charges.
Single family residence
Available Tue Dec 23 2025
Cats, dogs OK
Central air
In unit laundry
Attached garage parking
-- Heating
What's special
Dwarf citrus treesAttached two-car garageFlowering plantsCustom built-in headboardCustom built pull-out drawersGranite countersEspresso cabinets
- 6 days |
- -- |
- -- |
Travel times
Facts & features
Interior
Bedrooms & bathrooms
- Bedrooms: 3
- Bathrooms: 3
- Full bathrooms: 3
Cooling
- Central Air
Appliances
- Included: Dishwasher, Dryer, Freezer, Microwave, Oven, Refrigerator, Washer
- Laundry: In Unit
Features
- Walk In Closet
Interior area
- Total interior livable area: 1,963 sqft
Property
Parking
- Parking features: Attached
- Has attached garage: Yes
- Details: Contact manager
Features
- Exterior features: Sewage not included in rent, Utilities fee required, Walk In Closet, Water not included in rent
Details
- Parcel number: 490371009000
Construction
Type & style
- Home type: SingleFamily
- Property subtype: Single Family Residence
Community & HOA
Location
- Region: Roseville
Financial & listing details
- Lease term: 1 Year
Price history
| Date | Event | Price |
|---|---|---|
| 10/22/2025 | Listed for rent | $2,695+2.7%$1/sqft |
Source: Zillow Rentals | ||
| 1/11/2022 | Listing removed | -- |
Source: Zillow Rental Manager | ||
| 1/4/2022 | Listed for rent | $2,625$1/sqft |
Source: Zillow Rental Manager | ||
| 12/30/2021 | Sold | $560,000+2.8%$285/sqft |
Source: Public Record | ||
| 12/8/2021 | Pending sale | $544,900$278/sqft |
Source: MetroList Services of CA #221149328 | ||

