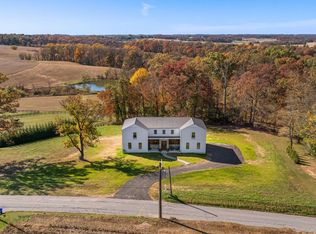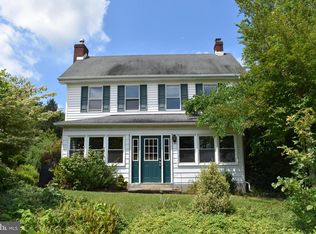Sold for $990,000
$990,000
2235 Traceys Store Rd, Parkton, MD 21120
5beds
3,585sqft
Single Family Residence
Built in 2023
1 Acres Lot
$1,030,900 Zestimate®
$276/sqft
$5,628 Estimated rent
Home value
$1,030,900
$979,000 - $1.08M
$5,628/mo
Zestimate® history
Loading...
Owner options
Explore your selling options
What's special
Exquisite NEW CONSTRUCTION Modern Farmhouse in the HEREFORD ZONE, with Picturesque Views of the Parkton Countryside. This Stunning, Custom 5 Bedroom, 4.5 Bathroom Home with over 3500 square feet of living space, on 1 acre, presented by Steckel Homes features a separate EXTERIOR ENTRANCE to a fully equipped Lower Level Bedroom, Full Bath, & Kitchenette. GEOTHERMAL Energy, an ICF Foundation, Maintenance Free Premium Metal Siding & Roof, Black Andersen Casement Windows, Custom Cabinetry & Woodwork, Reclaimed & Repurposed Wood, Doors & Antique Architectural Materials Throughout. No Detail has been overlooked in this ECO-FRIENDLY Home! Quality & Craftsmanship Abound: all with an Environmental Conscious! From the moment you arrive, you are greeted by a Lovely Covered Front Porch made of Reclaimed Cedar & Cypress and a Gorgeous 8’ Custom Mahogany Door with Glass Window & Stunning Brass Hardware. Sun Filled Foyer leads to the Grand, Open Concept Living Room, Dining Room & Kitchen which boasts two of the Home’s many Custom Masterpieces; An Exquisite, One-of-a-Kind Reclaimed Douglas Fir & Heart Pine Herringbone Designed Floor and a Large Exposed Beam Wrapped in Repurposed Barn Wood Spanning the Length of the Room. This Gorgeous Living/Dining Room Combo also features a Gas Fireplace with Textured Hearth & Wood Mantle. The Focal Point of the Kitchen is the Fabulous, 12’x4’ Long Custom Island with Quartz Counters, Storage & Seating for 8. The Kitchen also features additional Custom Cabinetry & Millwork, Reclaimed Floating Shelving, Stainless Steel Appliances, a Custom Range Hood and a Repurposed Tile Backsplash. Off this Grand Living Space are Two Additional Custom 8’ Mahogany Doors that lead to the Dazzling Covered Rear Porch. The Porch, made of Reclaimed Cedar & Cypress Decking and Overlooking the Wooded Backyard is Perfectly Situated for Gorgeous Evening Sunsets! Just Off the Kitchen is a Wonderful Large Walk-in Pantry, a Mudroom with Custom Floor-to-Ceiling Storage Cabinets & Cubbies with Access to the Oversized 2 Car Garage. The Main Level Powder Room has a Reclaimed Barn Wood Ceiling & Stenciled Texturized Walls. The Upper Level features 4 Bedrooms, Reclaimed Douglas Fir Flooring & 9’ ceilings. The Stunning Primary Bedroom has Heart Pine Flooring, a Gorgeous En Suite Bathroom with Carrara Marble Flooring, Oak Custom Vanity with Double Sinks & Carrara Marble Counter, Large Walk-in Shower & an Incredible, Large Walk-in Closet with Custom Built-in Storage. Across the Hall are 2 Sizable Additional Bedrooms with Double Door Closets, a Hall Full Bathroom with Carrara Marble Flooring, Custom Vanity with Tub/Shower Combo. A Second Primary Bedroom Suite features an Awesome Repurposed Former Wooden Dance Floor, a Lovely En Suite Bathroom with Basketweave Inlay Carrara Marble Flooring, Custom Vanity with Quartz Counter and Lovely Walk-in Shower. The Upper Level Laundry Room, features a Repurposed Farmhouse Sink with Antique, Refurbished Faucet and Custom Reclaimed Wood Counter. Washer/Dryer Allowance Provided by Builder. The Spacious Finished Lower Level Family Room also with 9’ Ceilings, Stamped & Stained Concrete Flooring and Recessed Lighting, features a Custom Kitchenette with a Full Size Refrigerator, Sink and Stunning Freestanding Custom Island. A Fifth Bedroom and Full Bathroom with Custom Cabinet, Quartz Counter & Walk-in Shower complete the space. The Lower Level has a Separate Exterior Entrance with Wide Staircase and Garage Access. This Amazing Home is not to be missed! Schedule a Tour Today to see first-hand this Energy Efficient, Eco Friendly Custom Dream Home built with True Quality and Craftsmanship! Welcome Home! Schedule a showing today!
Zillow last checked: 8 hours ago
Listing updated: April 18, 2024 at 08:02pm
Listed by:
Cathy Morgan-Dendrinos 410-375-1753,
Berkshire Hathaway HomeServices Homesale Realty
Bought with:
Brooke Fox, 325671
Charis Realty Group
Source: Bright MLS,MLS#: MDBC2062834
Facts & features
Interior
Bedrooms & bathrooms
- Bedrooms: 5
- Bathrooms: 5
- Full bathrooms: 4
- 1/2 bathrooms: 1
- Main level bathrooms: 1
Basement
- Area: 1200
Heating
- Programmable Thermostat, Other, Geothermal
Cooling
- Central Air, Fresh Air Recovery System, Geothermal, Programmable Thermostat
Appliances
- Included: Built-In Range, Energy Efficient Appliances, Microwave, Oven, Dishwasher, Disposal, Extra Refrigerator/Freezer, Oven/Range - Gas, Range Hood, Stainless Steel Appliance(s), Water Heater, Electric Water Heater
- Laundry: Upper Level, Laundry Room, Mud Room
Features
- Air Filter System, Attic, Bar, Built-in Features, Butlers Pantry, Combination Kitchen/Dining, Combination Kitchen/Living, Crown Molding, Dining Area, Exposed Beams, Open Floorplan, Eat-in Kitchen, Kitchen - Gourmet, Kitchen Island, Kitchen - Table Space, Kitchenette, Primary Bath(s), Recessed Lighting, Bathroom - Stall Shower, Bathroom - Tub Shower, Upgraded Countertops, Walk-In Closet(s), 9'+ Ceilings, Beamed Ceilings, Dry Wall, Plaster Walls, Wood Ceilings
- Flooring: 3000+ PSI, Ceramic Tile, Hardwood, Marble, Tile/Brick, Wood, Concrete
- Windows: Casement, Energy Efficient, Insulated Windows, Low Emissivity Windows, Wood Frames
- Basement: Connecting Stairway,Drainage System,Finished,Garage Access,Heated,Improved,Interior Entry,Exterior Entry,Concrete,Shelving,Sump Pump,Water Proofing System
- Number of fireplaces: 1
- Fireplace features: Gas/Propane, Mantel(s), Other
Interior area
- Total structure area: 4,485
- Total interior livable area: 3,585 sqft
- Finished area above ground: 2,685
- Finished area below ground: 900
Property
Parking
- Total spaces: 7
- Parking features: Garage Faces Side, Garage Door Opener, Inside Entrance, Oversized, Asphalt, Free, Driveway, Paved, Attached, Off Site
- Attached garage spaces: 2
- Uncovered spaces: 5
Accessibility
- Accessibility features: 2+ Access Exits, Accessible Hallway(s), >84" Garage Door, Accessible Electrical and Environmental Controls, Doors - Swing In
Features
- Levels: Four
- Stories: 4
- Patio & porch: Deck, Porch, Roof
- Exterior features: Sidewalks
- Pool features: None
- Has view: Yes
- View description: Trees/Woods, Scenic Vista
Lot
- Size: 1 Acres
- Features: Backs to Trees, Front Yard, Wooded, Private, Rear Yard, Rural, Mixed Soil Type
Details
- Additional structures: Above Grade, Below Grade
- Parcel number: 04052400009278
- Zoning: RESIDENTIAL
- Special conditions: Standard
Construction
Type & style
- Home type: SingleFamily
- Architectural style: Transitional
- Property subtype: Single Family Residence
Materials
- Concrete, CPVC/PVC, Low VOC Products/Finishes, Masonry, Metal Siding, Spray Foam Insulation, Steel Siding, Stick Built, Tile, Wood Siding
- Foundation: Other
- Roof: Metal
Condition
- Excellent
- New construction: Yes
- Year built: 2023
Details
- Builder name: Luke Steckel Enterprises
Utilities & green energy
- Electric: 200+ Amp Service, Circuit Breakers, Single Phase, Underground
- Sewer: On Site Septic, Septic Exists
- Water: Well, Private
- Utilities for property: Cable Available, Electricity Available, Phone Available, Propane, Cable
Green energy
- Construction elements: Salvaged Materials, Recycled Materials, Reclaimed Wood, Conserving Materials/Methods
Community & neighborhood
Security
- Security features: Smoke Detector(s), Fire Sprinkler System, Fire Alarm
Location
- Region: Parkton
- Subdivision: Parkton
Other
Other facts
- Listing agreement: Exclusive Right To Sell
- Listing terms: Cash,Contract,Conventional
- Ownership: Fee Simple
- Road surface type: Paved
Price history
| Date | Event | Price |
|---|---|---|
| 11/20/2023 | Listing removed | -- |
Source: | ||
| 6/15/2023 | Sold | $990,000+1%$276/sqft |
Source: | ||
| 5/1/2023 | Pending sale | $979,900$273/sqft |
Source: | ||
| 4/13/2023 | Listed for sale | $979,900+368.9%$273/sqft |
Source: | ||
| 11/19/2021 | Sold | $209,000$58/sqft |
Source: | ||
Public tax history
| Year | Property taxes | Tax assessment |
|---|---|---|
| 2025 | $4,838 -44.1% | $762,300 +6.7% |
| 2024 | $8,657 +7.2% | $714,233 +7.2% |
| 2023 | $8,074 +782.3% | $666,167 +782.3% |
Find assessor info on the county website
Neighborhood: 21120
Nearby schools
GreatSchools rating
- 9/10Fifth District Elementary SchoolGrades: K-5Distance: 2.7 mi
- 9/10Hereford Middle SchoolGrades: 6-8Distance: 4.7 mi
- 10/10Hereford High SchoolGrades: 9-12Distance: 3.8 mi
Schools provided by the listing agent
- District: Baltimore County Public Schools
Source: Bright MLS. This data may not be complete. We recommend contacting the local school district to confirm school assignments for this home.
Get a cash offer in 3 minutes
Find out how much your home could sell for in as little as 3 minutes with a no-obligation cash offer.
Estimated market value$1,030,900
Get a cash offer in 3 minutes
Find out how much your home could sell for in as little as 3 minutes with a no-obligation cash offer.
Estimated market value
$1,030,900

