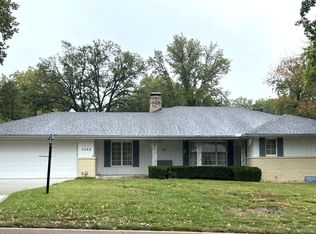Sold on 08/05/24
Price Unknown
2235 SW Prairie Rd, Topeka, KS 66614
5beds
2,556sqft
Single Family Residence, Residential
Built in 1967
9,147.6 Square Feet Lot
$266,100 Zestimate®
$--/sqft
$2,228 Estimated rent
Home value
$266,100
$226,000 - $314,000
$2,228/mo
Zestimate® history
Loading...
Owner options
Explore your selling options
What's special
Completely updated and move-in ready! Large 5 bedroom, 3 bath home on pristine corner lot in great location! Tons of storage space. Dual living areas to spread out. Large double deck for entertaining in private backyard. Appliances included. Home has been meticulously cared for and is ready for it's new owners. List of improvements and upgrades available including new HVAC, new lifetime warranty windows, new flooring and interior doors. Call to schedule a showing. All measurements are approximate and should be verified by buyer.
Zillow last checked: 8 hours ago
Listing updated: July 30, 2025 at 09:36am
Listed by:
Emily Malsbury 913-680-7707,
Town & Country Real Estate
Bought with:
Sherrill Shepard, SA00239492
Better Homes and Gardens Real
Source: Sunflower AOR,MLS#: 234794
Facts & features
Interior
Bedrooms & bathrooms
- Bedrooms: 5
- Bathrooms: 3
- Full bathrooms: 3
Primary bedroom
- Level: Upper
- Area: 192
- Dimensions: 16x12
Bedroom 2
- Level: Upper
- Area: 130
- Dimensions: 13x10
Bedroom 3
- Level: Upper
- Area: 120
- Dimensions: 12x10
Bedroom 4
- Level: Lower
- Area: 96
- Dimensions: 12x8
Other
- Level: Lower
- Area: 168
- Dimensions: 14x12
Dining room
- Level: Main
- Area: 130
- Dimensions: 13x10
Great room
- Level: Lower
- Area: 216
- Dimensions: 18x12
Kitchen
- Level: Main
- Area: 195
- Dimensions: 15x13
Laundry
- Level: Lower
Living room
- Level: Main
- Area: 252
- Dimensions: 18x14
Heating
- Natural Gas
Cooling
- Central Air
Appliances
- Included: Gas Range, Refrigerator
- Laundry: Lower Level
Features
- Flooring: Carpet
- Basement: Concrete
- Number of fireplaces: 1
- Fireplace features: One
Interior area
- Total structure area: 2,556
- Total interior livable area: 2,556 sqft
- Finished area above ground: 1,520
- Finished area below ground: 1,036
Property
Parking
- Total spaces: 2
- Parking features: Attached, Garage Door Opener
- Attached garage spaces: 2
Features
- Levels: Multi/Split
- Patio & porch: Deck
Lot
- Size: 9,147 sqft
- Features: Corner Lot
Details
- Parcel number: R52570
- Special conditions: Standard,Arm's Length
Construction
Type & style
- Home type: SingleFamily
- Property subtype: Single Family Residence, Residential
Materials
- Brick, Vinyl Siding
- Roof: Composition
Condition
- Year built: 1967
Utilities & green energy
- Water: Public
Community & neighborhood
Location
- Region: Topeka
- Subdivision: Maynards & 2nd
Price history
| Date | Event | Price |
|---|---|---|
| 8/5/2024 | Sold | -- |
Source: | ||
| 7/3/2024 | Pending sale | $249,950$98/sqft |
Source: | ||
| 6/25/2024 | Listed for sale | $249,950+79.9%$98/sqft |
Source: | ||
| 11/9/2011 | Sold | -- |
Source: | ||
| 9/30/2011 | Price change | $138,900-0.7%$54/sqft |
Source: Coldwell Banker Griffith & Blair American Home #165276 | ||
Public tax history
| Year | Property taxes | Tax assessment |
|---|---|---|
| 2025 | -- | $29,244 +20.9% |
| 2024 | $3,431 +2.4% | $24,198 +5% |
| 2023 | $3,352 +8.5% | $23,046 +12% |
Find assessor info on the county website
Neighborhood: Crestview
Nearby schools
GreatSchools rating
- 6/10Mcclure Elementary SchoolGrades: PK-5Distance: 0.5 mi
- 6/10Marjorie French Middle SchoolGrades: 6-8Distance: 1.4 mi
- 3/10Topeka West High SchoolGrades: 9-12Distance: 0.5 mi
Schools provided by the listing agent
- Elementary: McClure Elementary School/USD 501
- Middle: French Middle School/USD 501
- High: Topeka West High School/USD 501
Source: Sunflower AOR. This data may not be complete. We recommend contacting the local school district to confirm school assignments for this home.
