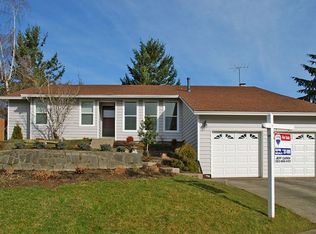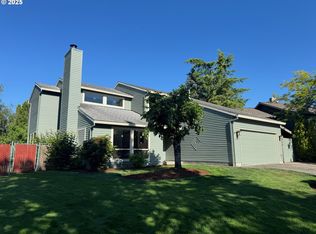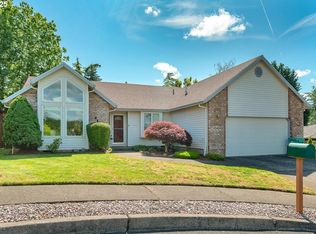Tucked away in a culdesac this beautiful home is ready for new owners! Meticulously maintained, open & flowing floor plan & generous room sizes. Kitchen/Great rm with access to the deck & backyd is great for entertaining. Step outside your Mstr Ste & enjoy the cozy covered deck. Other features: vaulted ceilings, new carpet & flooring, vinyl windows, fresh paint in & out, updated bath, wood doors, shed & 2nd garage door opens to side yd.
This property is off market, which means it's not currently listed for sale or rent on Zillow. This may be different from what's available on other websites or public sources.


