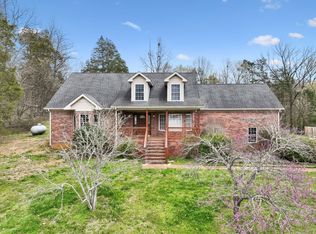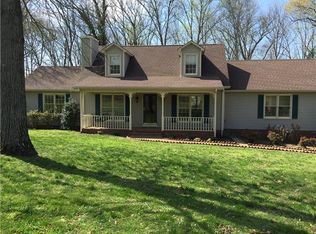Closed
Zestimate®
$672,400
2235 Rock Springs Rd, Columbia, TN 38401
3beds
2,139sqft
Single Family Residence, Residential
Built in 1989
2.23 Acres Lot
$672,400 Zestimate®
$314/sqft
$2,300 Estimated rent
Home value
$672,400
$639,000 - $706,000
$2,300/mo
Zestimate® history
Loading...
Owner options
Explore your selling options
What's special
As seen featured in Dwell.com! Buyers using the seller’s preferred mortgage broker will receive 1% of the loan amount toward closing costs or a rate buydown.
Dreamy & One-of-a-Kind A-Frame – A Cozy Cabin Retreat!
Experience vacation-style living year-round in this completely renovated A-frame, just 15 minutes from both Spring Hill and Columbia, yet with the feel of country living.
No detail was overlooked in this stunning remodel! Updates include custom cabinetry, quartz countertops, new appliances, marble walk-in shower, fresh flooring and paint, arched doorways, new stairs and windows, five spacious decks, board-and-batten siding, standing seam metal roof, retaining walls, gutters, plumbing, ductwork, HVAC system, and more!
The lofted master bedroom features two private decks, while the main floor includes two bedrooms and a small flex room—perfect for an office or creative space.
A standout feature is the fully renovated detached garage, now transformed into a one-room schoolhouse with an upstairs kitchen and half bath—ideal for homeschooling, a guest house, or a business.
The fenced-in property includes separate gated areas currently used for gardening and livestock. Enjoy an abundance of fresh produce from blackberry bushes to peach and plum trees.
Come see this hidden gem for yourself!
Zillow last checked: 8 hours ago
Listing updated: December 15, 2025 at 12:21pm
Listing Provided by:
Tyler Davis 405-306-6139,
Zach Taylor Real Estate
Bought with:
Karen Dull, Realtor, CRS/Certified Residential Specialist,GRI,E-PRO,SFR, 254122
Coldwell Banker Southern Realty
Source: RealTracs MLS as distributed by MLS GRID,MLS#: 2809936
Facts & features
Interior
Bedrooms & bathrooms
- Bedrooms: 3
- Bathrooms: 2
- Full bathrooms: 2
- Main level bedrooms: 2
Other
- Features: Office
- Level: Office
Heating
- Central, Natural Gas
Cooling
- Central Air, Electric
Appliances
- Included: Dishwasher, Disposal, Microwave, Electric Oven, Built-In Electric Range
Features
- Flooring: Vinyl
- Basement: None
Interior area
- Total structure area: 2,139
- Total interior livable area: 2,139 sqft
- Finished area above ground: 2,139
Property
Parking
- Total spaces: 1
- Parking features: Detached
- Garage spaces: 1
Features
- Levels: Three Or More
- Stories: 2
- Patio & porch: Deck, Covered, Patio, Porch
- Fencing: Full
Lot
- Size: 2.23 Acres
Details
- Parcel number: 116 01206 000
- Special conditions: Standard
Construction
Type & style
- Home type: SingleFamily
- Architectural style: A-Frame
- Property subtype: Single Family Residence, Residential
Materials
- Wood Siding
- Roof: Metal
Condition
- New construction: No
- Year built: 1989
Utilities & green energy
- Sewer: Septic Tank
- Water: Public
- Utilities for property: Electricity Available, Natural Gas Available, Water Available
Community & neighborhood
Security
- Security features: Security Gate
Location
- Region: Columbia
- Subdivision: None
Price history
| Date | Event | Price |
|---|---|---|
| 12/15/2025 | Sold | $672,400-1.1%$314/sqft |
Source: | ||
| 11/13/2025 | Contingent | $679,900$318/sqft |
Source: | ||
| 11/7/2025 | Price change | $679,900-1.4%$318/sqft |
Source: | ||
| 11/3/2025 | Price change | $689,900-0.7%$323/sqft |
Source: | ||
| 10/20/2025 | Price change | $694,900-0.7%$325/sqft |
Source: | ||
Public tax history
| Year | Property taxes | Tax assessment |
|---|---|---|
| 2025 | $1,668 +86.1% | $87,325 +86.1% |
| 2024 | $896 | $46,925 |
| 2023 | $896 | $46,925 |
Find assessor info on the county website
Neighborhood: 38401
Nearby schools
GreatSchools rating
- 2/10R Howell Elementary SchoolGrades: PK-4Distance: 4 mi
- 2/10E. A. Cox Middle SchoolGrades: 5-8Distance: 4.3 mi
- 4/10Columbia Central High SchoolGrades: 9-12Distance: 9.2 mi
Schools provided by the listing agent
- Elementary: R Howell Elementary
- Middle: E. A. Cox Middle School
- High: Columbia Central High School
Source: RealTracs MLS as distributed by MLS GRID. This data may not be complete. We recommend contacting the local school district to confirm school assignments for this home.
Get a cash offer in 3 minutes
Find out how much your home could sell for in as little as 3 minutes with a no-obligation cash offer.
Estimated market value$672,400
Get a cash offer in 3 minutes
Find out how much your home could sell for in as little as 3 minutes with a no-obligation cash offer.
Estimated market value
$672,400

