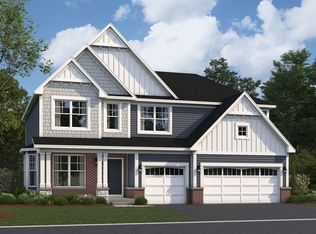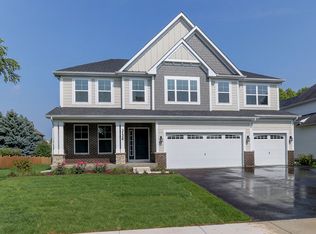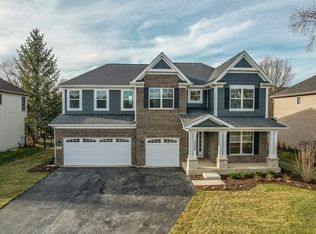Closed
$654,665
2235 Quartet Rd, Naperville, IL 60564
3beds
1,683sqft
Single Family Residence
Built in 2024
6,720 Square Feet Lot
$663,300 Zestimate®
$389/sqft
$3,130 Estimated rent
Home value
$663,300
$604,000 - $723,000
$3,130/mo
Zestimate® history
Loading...
Owner options
Explore your selling options
What's special
NOW OPEN! Naperville Polo Club-the ONLY NEW single-family neighborhood in desirable Naperville including Naperville Park District and Naperville City Services, conveniently located near shopping and dining off of Route 59 and easily accessible to the expressway. On site Community Park and Walking/Biking trails leading to 300 acres of Forest Preserve adjacent to the community. The Martin Ray is a great ranch home with an open floor plan. Designer features include 9' ceilings on first floor, luxury vinyl plank wood flooring in foyer, kitchen, cafe, powder room and all bathrooms. The chef's kitchen is complete with 42" cabinets in your choice of finish, SS appliances, granite counters and a large island plus a pantry. Your owner's bedroom suite features a large private bath with double bowl vanity with quartz counter and separate shower. Your laundry is convenient to the owner's bedroom. There's plenty of storage in the large unfinished basement and extra garage storage too. Your fully sodded homesite has a front landscaping package. We include an unmatched transferrable warranty. This Martin Ray features a 9' basement with bath plumbing rough-in and egress window; 3rd bedroom ILO flex room; plus additional upgrades. Homesite 40.
Zillow last checked: 8 hours ago
Listing updated: July 11, 2025 at 01:28pm
Listing courtesy of:
Nicholas Solano 630-427-5444,
Twin Vines Real Estate Svcs
Bought with:
Veronica Tabb
Coldwell Banker Realty
Source: MRED as distributed by MLS GRID,MLS#: 12157668
Facts & features
Interior
Bedrooms & bathrooms
- Bedrooms: 3
- Bathrooms: 2
- Full bathrooms: 2
Primary bedroom
- Features: Bathroom (Full)
- Level: Main
- Area: 210 Square Feet
- Dimensions: 14X15
Bedroom 2
- Level: Main
- Area: 130 Square Feet
- Dimensions: 10X13
Bedroom 3
- Level: Main
- Area: 120 Square Feet
- Dimensions: 12X10
Eating area
- Level: Main
- Area: 80 Square Feet
- Dimensions: 10X8
Great room
- Level: Main
- Area: 240 Square Feet
- Dimensions: 16X15
Kitchen
- Features: Kitchen (Eating Area-Table Space, Island, Pantry-Closet)
- Level: Main
- Area: 168 Square Feet
- Dimensions: 12X14
Laundry
- Level: Main
- Area: 42 Square Feet
- Dimensions: 6X7
Heating
- Natural Gas
Cooling
- Central Air
Appliances
- Included: Microwave, Dishwasher, Disposal, Stainless Steel Appliance(s)
- Laundry: Main Level
Features
- 1st Floor Bedroom, 1st Floor Full Bath, Walk-In Closet(s), High Ceilings, Open Floorplan
- Basement: Unfinished,Full
Interior area
- Total structure area: 0
- Total interior livable area: 1,683 sqft
Property
Parking
- Total spaces: 2
- Parking features: On Site, Garage Owned, Attached, Garage
- Attached garage spaces: 2
Accessibility
- Accessibility features: No Disability Access
Features
- Stories: 1
Lot
- Size: 6,720 sqft
- Dimensions: 56X120
Details
- Parcel number: 0701224090480000
- Special conditions: List Broker Must Accompany
Construction
Type & style
- Home type: SingleFamily
- Property subtype: Single Family Residence
Materials
- Other
Condition
- New Construction
- New construction: Yes
- Year built: 2024
Details
- Builder model: MARTIN RAY
Utilities & green energy
- Sewer: Public Sewer
- Water: Public
Community & neighborhood
Location
- Region: Naperville
HOA & financial
HOA
- Has HOA: Yes
- HOA fee: $81 monthly
- Services included: Other
Other
Other facts
- Listing terms: Conventional
- Ownership: Fee Simple w/ HO Assn.
Price history
| Date | Event | Price |
|---|---|---|
| 7/11/2025 | Sold | $654,665+2%$389/sqft |
Source: | ||
| 9/13/2024 | Pending sale | $641,517$381/sqft |
Source: | ||
| 9/6/2024 | Contingent | $641,517$381/sqft |
Source: | ||
| 9/6/2024 | Listed for sale | $641,517+4.9%$381/sqft |
Source: | ||
| 9/5/2024 | Listing removed | $611,603$363/sqft |
Source: | ||
Public tax history
Tax history is unavailable.
Neighborhood: 60564
Nearby schools
GreatSchools rating
- 9/10Arlene Welch Elementary SchoolGrades: K-5Distance: 1.1 mi
- 9/10Still Middle SchoolGrades: 6-8Distance: 1.6 mi
- 10/10Neuqua Valley High SchoolGrades: 9-12Distance: 1.8 mi
Schools provided by the listing agent
- Elementary: Liberty Elementary School
- Middle: John F Kennedy Middle School
- High: Plainfield East High School
- District: 202
Source: MRED as distributed by MLS GRID. This data may not be complete. We recommend contacting the local school district to confirm school assignments for this home.

Get pre-qualified for a loan
At Zillow Home Loans, we can pre-qualify you in as little as 5 minutes with no impact to your credit score.An equal housing lender. NMLS #10287.
Sell for more on Zillow
Get a free Zillow Showcase℠ listing and you could sell for .
$663,300
2% more+ $13,266
With Zillow Showcase(estimated)
$676,566

