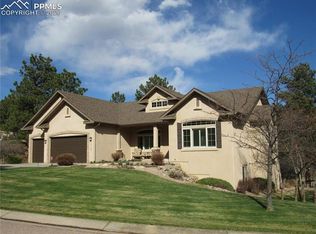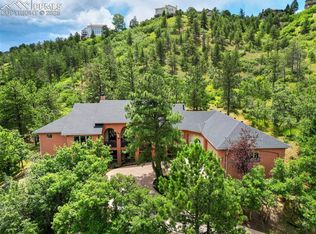Sold for $1,650,000
$1,650,000
2235 Orchard Valley Rd, Colorado Springs, CO 80919
5beds
4,861sqft
Single Family Residence
Built in 2004
0.58 Acres Lot
$1,548,200 Zestimate®
$339/sqft
$4,438 Estimated rent
Home value
$1,548,200
$1.46M - $1.64M
$4,438/mo
Zestimate® history
Loading...
Owner options
Explore your selling options
What's special
Luxury living at its finest. This home, built by a high-end boutique custom builder as his personal home, was the parade of home winner. It has all the amenities you could want! The recently redone natural landscape welcomes you to your own private oasis. Driveway is stained and heated. One of a kind front deck constructed of IPE wood (now an endangered species) ushers you to the double-doors of the main entrance. Inside, note the African walnut floors, vaulted ceilings with amazing back-lit arches and stone columns, and grand stone fireplace. The kitchen is a chef's dream with a 6 burner gas stove, pot filler, mesquite counter tops, stainless appliances, granite island (with built in swivel bar stools), sub-zero fridge, warming drawer, and glass over stainless back splash. Reserved for high-end, upscale properties, slide open a full glass wall to create an 11-foot entrance to the newly added sun room. Perfect for entertaining. Sun room reveals a backyard waterfall and stream that create a soothing ambience. The backyard space offers privacy and solitude with a unique gas firepit, gazebo-sheltered hot tub, deer protected natural landscaping, stamped concrete patio, the call of birds and chirps of squirrels. Main level master boasts dual sided fireplace, recessed lighting, & patio walkout to hot tub. The en suite "spa" shares the fireplace & offers back to back vanities, dual entrance dual head shower with wall jets, jetted champagne-bubbler tub. The colossal walk-in closet features a washer/dryer for convenience. An immense loft offers 180 degree views of Blodgett Peak and surrounding areas, has a 3/4 bath and walk-in closet. Downstairs includes three bedrooms, two additional baths (one with a steam shower), a gym area with patio access, a family room with pool table, and wet bar. Wet bar features “in-wall”wine storage that keeps your wine at the ideal temperature, dishwasher, disposal, and fridge. Everyday feels like a vacation day in this elegant home.
Zillow last checked: 8 hours ago
Listing updated: August 30, 2023 at 02:14am
Listed by:
Lucas Tl Jensen 719-761-5853,
RE/MAX Properties Inc.
Bought with:
Nick Clemente
Clemente Real Estate Services Inc
Source: Pikes Peak MLS,MLS#: 8591753
Facts & features
Interior
Bedrooms & bathrooms
- Bedrooms: 5
- Bathrooms: 5
- Full bathrooms: 1
- 3/4 bathrooms: 3
- 1/2 bathrooms: 1
Basement
- Area: 2148
Heating
- Forced Air
Cooling
- Ceiling Fan(s), Central Air
Appliances
- Included: Dishwasher, Disposal, Dryer, Gas in Kitchen, Microwave, Oven, Washer, Humidifier
- Laundry: In Basement, Main Level
Features
- 9Ft + Ceilings, Vaulted Ceiling(s), See Prop Desc Remarks, Breakfast Bar, Central Vacuum, High Speed Internet, Pantry, Smart Home Lighting, Smart Thermostat, Wet Bar
- Flooring: Carpet, Ceramic Tile, Wood, Other
- Basement: Full,Partially Finished
- Number of fireplaces: 3
- Fireplace features: Basement, Gas, Three
Interior area
- Total structure area: 4,861
- Total interior livable area: 4,861 sqft
- Finished area above ground: 2,713
- Finished area below ground: 2,148
Property
Parking
- Total spaces: 4
- Parking features: Attached, Concrete Driveway
- Attached garage spaces: 4
Features
- Levels: Two
- Stories: 2
- Patio & porch: Concrete
- Has spa: Yes
- Spa features: Hot Tub/Spa
- Fencing: Back Yard
- Has view: Yes
- View description: Mountain(s)
Lot
- Size: 0.58 Acres
- Features: Sloped, Wooded, Hiking Trail, Near Fire Station, Near Hospital, Near Park, Near Public Transit, Near Schools, Near Shopping Center, HOA Required $
Details
- Additional structures: Storage
- Parcel number: 7311205071
Construction
Type & style
- Home type: SingleFamily
- Property subtype: Single Family Residence
Materials
- Stucco, Framed on Lot
- Roof: Composite Shingle
Condition
- Existing Home
- New construction: No
- Year built: 2004
Utilities & green energy
- Water: Municipal
- Utilities for property: Natural Gas Connected
Community & neighborhood
Security
- Security features: Security System
Location
- Region: Colorado Springs
HOA & financial
HOA
- HOA fee: $608 annually
Other
Other facts
- Listing terms: Cash,Conventional,VA Loan
Price history
| Date | Event | Price |
|---|---|---|
| 8/29/2023 | Sold | $1,650,000+26.9%$339/sqft |
Source: | ||
| 8/1/2023 | Contingent | $1,300,000$267/sqft |
Source: | ||
| 7/29/2023 | Listed for sale | $1,300,000+36.8%$267/sqft |
Source: | ||
| 7/16/2015 | Sold | $950,000-13.6%$195/sqft |
Source: Public Record Report a problem | ||
| 12/23/2009 | Listed for sale | $1,100,000$226/sqft |
Source: Dominion Enterprises #599145 Report a problem | ||
Public tax history
| Year | Property taxes | Tax assessment |
|---|---|---|
| 2024 | $4,148 -3.9% | $72,110 |
| 2023 | $4,315 -10% | $72,110 +10.6% |
| 2022 | $4,794 | $65,210 -2.8% |
Find assessor info on the county website
Neighborhood: Northwest Colorado Springs
Nearby schools
GreatSchools rating
- 8/10Woodmen-Roberts Elementary SchoolGrades: PK-5Distance: 0.4 mi
- 7/10Eagleview Middle SchoolGrades: 6-8Distance: 1.4 mi
- 8/10Air Academy High SchoolGrades: 9-12Distance: 2.2 mi
Schools provided by the listing agent
- District: Academy-20
Source: Pikes Peak MLS. This data may not be complete. We recommend contacting the local school district to confirm school assignments for this home.
Get a cash offer in 3 minutes
Find out how much your home could sell for in as little as 3 minutes with a no-obligation cash offer.
Estimated market value
$1,548,200

