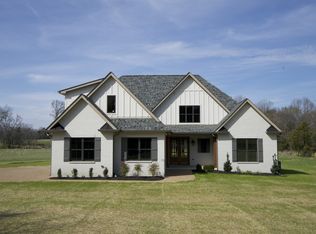Closed
$1,075,000
2235 Old Rome Pike LOT 4, Lebanon, TN 37087
4beds
3,604sqft
Single Family Residence, Residential
Built in 2023
6.15 Acres Lot
$1,173,500 Zestimate®
$298/sqft
$3,850 Estimated rent
Home value
$1,173,500
$1.09M - $1.27M
$3,850/mo
Zestimate® history
Loading...
Owner options
Explore your selling options
What's special
MUST SEE! Beautiful new construction 4BR/3BA home on more than 6 acres, built by Stewart Knowles Construction. This place is an entertainer's dream, with plenty of room for a pool! Gorgeous entry with steel front doors, formal dining room with designer lighting and trim; Eat-in kitchen features a hidden pantry, custom cabinets with soft-close drawers and doors, island with farmhouse sink, quartz countertops and beautiful tile backsplash, gas cooktop with pot filler under vent hood, double in wall ovens and drawer microwave. Great room features brick fireplace, lovely trim work and gorgeous floor to ceiling windows overlooking covered patio. Must-see Primary suite and 2nd bedroom/office on main; 2BR, Jack'n'Jill Bath and Bonus upstairs. Don't miss the drone video and virtual tour attached!
Zillow last checked: 8 hours ago
Listing updated: July 22, 2024 at 06:22am
Listing Provided by:
Angela B Francis 615-785-7466,
SKC Homes, LLC
Bought with:
Shaun Smith, 341751
Benchmark Realty, LLC
Shelly Hudson, 336029
Benchmark Realty, LLC
Source: RealTracs MLS as distributed by MLS GRID,MLS#: 2550981
Facts & features
Interior
Bedrooms & bathrooms
- Bedrooms: 4
- Bathrooms: 3
- Full bathrooms: 3
- Main level bedrooms: 2
Bedroom 1
- Area: 272 Square Feet
- Dimensions: 17x16
Bedroom 2
- Features: Extra Large Closet
- Level: Extra Large Closet
- Area: 144 Square Feet
- Dimensions: 12x12
Bedroom 3
- Area: 156 Square Feet
- Dimensions: 12x13
Bedroom 4
- Area: 195 Square Feet
- Dimensions: 13x15
Bonus room
- Features: Over Garage
- Level: Over Garage
- Area: 544 Square Feet
- Dimensions: 16x34
Dining room
- Features: Formal
- Level: Formal
- Area: 192 Square Feet
- Dimensions: 16x12
Kitchen
- Features: Eat-in Kitchen
- Level: Eat-in Kitchen
- Area: 273 Square Feet
- Dimensions: 21x13
Living room
- Area: 396 Square Feet
- Dimensions: 22x18
Heating
- Central, Dual, Natural Gas
Cooling
- Central Air, Dual, Electric
Appliances
- Included: Dishwasher, Microwave, Double Oven, Electric Oven, Cooktop
Features
- Ceiling Fan(s), In-Law Floorplan, Storage, Walk-In Closet(s), Entrance Foyer, Primary Bedroom Main Floor, High Speed Internet
- Flooring: Carpet, Wood, Tile
- Basement: Slab
- Number of fireplaces: 1
- Fireplace features: Living Room, Gas
Interior area
- Total structure area: 3,604
- Total interior livable area: 3,604 sqft
- Finished area above ground: 3,604
Property
Parking
- Total spaces: 3
- Parking features: Garage Door Opener, Garage Faces Side, Aggregate, Driveway, Gravel
- Garage spaces: 3
- Has uncovered spaces: Yes
Features
- Levels: Two
- Stories: 2
- Patio & porch: Patio, Covered, Porch
Lot
- Size: 6.15 Acres
- Features: Level
Details
- Parcel number: 042 00503 000
- Special conditions: Standard
Construction
Type & style
- Home type: SingleFamily
- Property subtype: Single Family Residence, Residential
Materials
- Brick, Fiber Cement
- Roof: Shingle
Condition
- New construction: Yes
- Year built: 2023
Utilities & green energy
- Sewer: Septic Tank
- Water: Private
- Utilities for property: Electricity Available, Water Available
Community & neighborhood
Security
- Security features: Smoke Detector(s)
Location
- Region: Lebanon
- Subdivision: Beale Property
Price history
| Date | Event | Price |
|---|---|---|
| 10/24/2023 | Sold | $1,075,000$298/sqft |
Source: | ||
| 10/4/2023 | Pending sale | $1,075,000$298/sqft |
Source: | ||
| 9/21/2023 | Contingent | $1,075,000$298/sqft |
Source: | ||
| 7/21/2023 | Listed for sale | $1,075,000$298/sqft |
Source: | ||
| 7/21/2023 | Listing removed | -- |
Source: | ||
Public tax history
Tax history is unavailable.
Neighborhood: 37087
Nearby schools
GreatSchools rating
- 7/10Tuckers Cross RoadsGrades: K-8Distance: 3.4 mi
- 6/10Watertown High SchoolGrades: 9-12Distance: 11 mi
Schools provided by the listing agent
- Elementary: Tuckers Crossroads Elementary
- Middle: Tuckers Crossroads Elementary
- High: Watertown High School
Source: RealTracs MLS as distributed by MLS GRID. This data may not be complete. We recommend contacting the local school district to confirm school assignments for this home.
Get a cash offer in 3 minutes
Find out how much your home could sell for in as little as 3 minutes with a no-obligation cash offer.
Estimated market value
$1,173,500
Get a cash offer in 3 minutes
Find out how much your home could sell for in as little as 3 minutes with a no-obligation cash offer.
Estimated market value
$1,173,500
