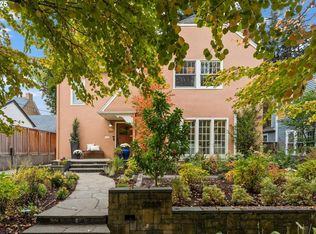Sold
$1,300,000
2235 NE 32nd Ave, Portland, OR 97212
4beds
2,668sqft
Residential, Single Family Residence
Built in 1927
6,969.6 Square Feet Lot
$1,270,700 Zestimate®
$487/sqft
$4,205 Estimated rent
Home value
$1,270,700
$1.18M - $1.36M
$4,205/mo
Zestimate® history
Loading...
Owner options
Explore your selling options
What's special
Featured in HGTV Magazine for its car stopping curb appeal, this meticulously renovated home has been thoughtfully upgraded from top to bottom. Exterior highlights include 50-year roof, fiber cement siding, insulation, windows, and new, spacious detached garage with plumbing and 240V. Set on an oversized lot, enjoy a stunning perennial garden and custom hardscaped fire pit. Inside, original archways and period details are perfectly complemented by modern amenities. The intentional floor plan flows seamlessly from the spacious living room into the dining room, complete with wainscoting, custom buffet and wine fridge.The chef’s kitchen is a work of art, featuring custom cabinetry, quartz counters, gas appliances, coffee bar, and so much more! Upstairs, a well-appointed primary and two additional bedrooms offer comfort and ample closet space, while the renovated bath impresses with heated floors, a fog-less mirror, and a custom walk-in shower. The lower level with a separate side entrance provides an additional living area, generous bedroom, full bath, and ample storage - well suited for multigenerational living. Inquire for a complete list of upgrades and schedule your private tour today - this one won’t last long!
Zillow last checked: 8 hours ago
Listing updated: May 13, 2025 at 03:01am
Listed by:
Andrea Fishback 360-910-2388,
Premiere Property Group, LLC
Bought with:
Eva Sanders, 940900067
John L. Scott Portland Central
Source: RMLS (OR),MLS#: 583022100
Facts & features
Interior
Bedrooms & bathrooms
- Bedrooms: 4
- Bathrooms: 3
- Full bathrooms: 2
- Partial bathrooms: 1
- Main level bathrooms: 1
Primary bedroom
- Features: Closet Organizer, Closet, Engineered Hardwood, Walkin Closet
- Level: Upper
- Area: 273
- Dimensions: 21 x 13
Bedroom 2
- Features: Engineered Hardwood, Walkin Closet
- Level: Upper
- Area: 196
- Dimensions: 14 x 14
Bedroom 3
- Features: Engineered Hardwood
- Level: Upper
- Area: 126
- Dimensions: 14 x 9
Bedroom 4
- Features: Closet, Laminate Flooring
- Level: Lower
- Area: 165
- Dimensions: 15 x 11
Dining room
- Features: Builtin Features, French Doors, Engineered Hardwood, Wainscoting
- Level: Main
- Area: 168
- Dimensions: 14 x 12
Family room
- Features: Builtin Features, Vinyl Floor, Walkin Closet
- Level: Lower
- Area: 165
- Dimensions: 15 x 11
Kitchen
- Features: Appliance Garage, Dishwasher, Gas Appliances, Gourmet Kitchen, Island, Pantry, Free Standing Range, Free Standing Refrigerator, Quartz
- Level: Main
- Area: 224
- Width: 14
Living room
- Features: Fireplace, Engineered Hardwood
- Level: Main
- Area: 315
- Dimensions: 21 x 15
Heating
- Forced Air, Heat Pump, Fireplace(s)
Cooling
- Central Air, Heat Pump
Appliances
- Included: Appliance Garage, Dishwasher, Disposal, Free-Standing Gas Range, Free-Standing Range, Free-Standing Refrigerator, Gas Appliances, Microwave, Plumbed For Ice Maker, Stainless Steel Appliance(s), Wine Cooler, Washer/Dryer, Gas Water Heater, Tankless Water Heater
- Laundry: Laundry Room
Features
- Quartz, Wainscoting, Closet, Walk-In Closet(s), Built-in Features, Gourmet Kitchen, Kitchen Island, Pantry, Closet Organizer, Granite, Marble
- Flooring: Engineered Hardwood, Heated Tile, Laminate, Tile, Vinyl
- Doors: French Doors
- Windows: Double Pane Windows, Vinyl Frames
- Basement: Finished
- Number of fireplaces: 1
- Fireplace features: Gas
Interior area
- Total structure area: 2,668
- Total interior livable area: 2,668 sqft
Property
Parking
- Total spaces: 2
- Parking features: Driveway, Off Street, Garage Door Opener, Detached, Extra Deep Garage, Oversized
- Garage spaces: 2
- Has uncovered spaces: Yes
Features
- Stories: 3
- Patio & porch: Deck
- Exterior features: Fire Pit, Garden, Gas Hookup, On Site Storm water Management, Yard
- Fencing: Fenced
Lot
- Size: 6,969 sqft
- Features: Level, Sprinkler, SqFt 7000 to 9999
Details
- Additional structures: GasHookup, Workshop
- Parcel number: R147814
- Zoning: R5
Construction
Type & style
- Home type: SingleFamily
- Architectural style: Traditional
- Property subtype: Residential, Single Family Residence
Materials
- Cement Siding
- Foundation: Concrete Perimeter
- Roof: Composition,Shingle
Condition
- Updated/Remodeled
- New construction: No
- Year built: 1927
Utilities & green energy
- Gas: Gas Hookup, Gas
- Sewer: Public Sewer
- Water: Public
Community & neighborhood
Location
- Region: Portland
- Subdivision: Grant Park
Other
Other facts
- Listing terms: Cash,Conventional,FHA,VA Loan
- Road surface type: Paved
Price history
| Date | Event | Price |
|---|---|---|
| 5/13/2025 | Sold | $1,300,000+13%$487/sqft |
Source: | ||
| 4/15/2025 | Pending sale | $1,150,000$431/sqft |
Source: | ||
| 4/10/2025 | Listed for sale | $1,150,000+111%$431/sqft |
Source: | ||
| 7/8/2004 | Sold | $545,000$204/sqft |
Source: Public Record | ||
Public tax history
| Year | Property taxes | Tax assessment |
|---|---|---|
| 2025 | $16,739 +3.7% | $621,220 +3% |
| 2024 | $16,137 +4% | $603,130 +3% |
| 2023 | $15,517 +8.2% | $585,570 +9.1% |
Find assessor info on the county website
Neighborhood: Grant Park
Nearby schools
GreatSchools rating
- 9/10Beverly Cleary SchoolGrades: K-8Distance: 0.2 mi
- 9/10Grant High SchoolGrades: 9-12Distance: 0.3 mi
Schools provided by the listing agent
- Elementary: Beverly Cleary
- Middle: Beverly Cleary
- High: Grant
Source: RMLS (OR). This data may not be complete. We recommend contacting the local school district to confirm school assignments for this home.
Get a cash offer in 3 minutes
Find out how much your home could sell for in as little as 3 minutes with a no-obligation cash offer.
Estimated market value
$1,270,700
Get a cash offer in 3 minutes
Find out how much your home could sell for in as little as 3 minutes with a no-obligation cash offer.
Estimated market value
$1,270,700
