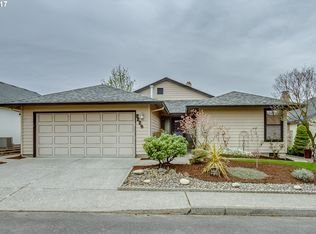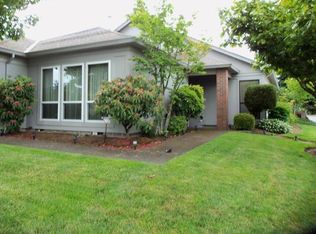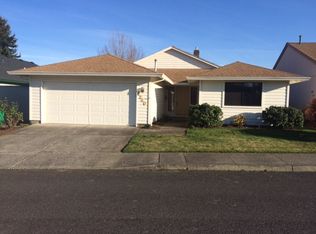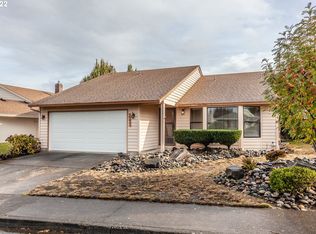Sold
$510,000
2235 NE 155th Ave, Portland, OR 97230
2beds
1,428sqft
Residential, Single Family Residence
Built in 1988
4,356 Square Feet Lot
$482,400 Zestimate®
$357/sqft
$2,280 Estimated rent
Home value
$482,400
$458,000 - $507,000
$2,280/mo
Zestimate® history
Loading...
Owner options
Explore your selling options
What's special
Welcome to 55+ Summerplace, where character-rich living meets modern updates! This stunning one-level home, boasts new hardwood flooring in the living, dining, kitchen and the den adding warmth and elegance. Step inside to discover a welcoming ambiance highlighted by a formal living room with architectural windows, gas fireplace and vaulted ceilings. Experience the zen like qualities of the bonus den / sitting room with abundant natural light. Entertain with ease in the formal dining and spacious kitchen, ideal for hosting gatherings both large and small. The chef's kitchen is a culinary delight, equipped with Corian countertops, center island, and ample cabinet space. The adjacent breakfast area has beautiful French doors that lead to your backyard patio. The spacious upgraded primary suite includes a walk-in shower and closet. The hall bathroom has been beautifully remodeled showcasing gorgeous tile and a brand new vanity. For added convenience, there's an indoor laundry area with a sink and storage. Stay cool during the summer months with central A/C, ensuring year-round comfort. Two car garage with attractive storage cabinets. Additional updates include a new garage door and interior paint, adding to the appeal of this move-in-ready home. Don't miss out on the opportunity to make this exceptional property your own. Call now to schedule an appointment and experience the best of Summerplace living! [Home Energy Score = 2. HES Report at https://rpt.greenbuildingregistry.com/hes/OR10213426]
Zillow last checked: 8 hours ago
Listing updated: April 11, 2024 at 04:38am
Listed by:
Jeff Walker 503-914-2784,
RE/MAX Equity Group
Bought with:
Emma Gipson, 201246578
Redfin
Source: RMLS (OR),MLS#: 24115043
Facts & features
Interior
Bedrooms & bathrooms
- Bedrooms: 2
- Bathrooms: 2
- Full bathrooms: 2
- Main level bathrooms: 2
Primary bedroom
- Features: Suite, Walkin Closet, Walkin Shower
- Level: Main
- Area: 208
- Dimensions: 13 x 16
Bedroom 2
- Level: Main
- Area: 130
- Dimensions: 13 x 10
Dining room
- Features: Hardwood Floors
- Level: Main
- Area: 121
- Dimensions: 11 x 11
Kitchen
- Features: Dishwasher, Eating Area, Hardwood Floors, Island, Free Standing Refrigerator
- Level: Main
- Area: 165
- Width: 15
Living room
- Features: Fireplace, Hardwood Floors, Vaulted Ceiling
- Level: Main
- Area: 238
- Dimensions: 14 x 17
Heating
- Forced Air, Fireplace(s)
Cooling
- Central Air
Appliances
- Included: Built-In Range, Dishwasher, Disposal, Free-Standing Refrigerator, Microwave, Washer/Dryer, Gas Water Heater
- Laundry: Laundry Room
Features
- Vaulted Ceiling(s), Ceiling Fan(s), Eat-in Kitchen, Kitchen Island, Suite, Walk-In Closet(s), Walkin Shower
- Flooring: Hardwood, Wall to Wall Carpet
- Windows: Double Pane Windows, Vinyl Frames, Skylight(s)
- Basement: Crawl Space
- Number of fireplaces: 1
- Fireplace features: Gas
Interior area
- Total structure area: 1,428
- Total interior livable area: 1,428 sqft
Property
Parking
- Total spaces: 2
- Parking features: Garage Door Opener, Attached
- Attached garage spaces: 2
Accessibility
- Accessibility features: Garage On Main, One Level, Accessibility
Features
- Levels: One
- Stories: 1
- Patio & porch: Patio
- Spa features: Association
Lot
- Size: 4,356 sqft
- Features: Sprinkler, SqFt 3000 to 4999
Details
- Parcel number: R278941
Construction
Type & style
- Home type: SingleFamily
- Architectural style: Ranch
- Property subtype: Residential, Single Family Residence
Materials
- Wood Siding
- Roof: Composition
Condition
- Resale
- New construction: No
- Year built: 1988
Utilities & green energy
- Gas: Gas
- Sewer: Public Sewer
- Water: Public
Community & neighborhood
Senior living
- Senior community: Yes
Location
- Region: Portland
- Subdivision: Summerplace
HOA & financial
HOA
- Has HOA: Yes
- HOA fee: $450 annually
- Amenities included: Commons, Gym, Library, Meeting Room, Party Room, Pool, Recreation Facilities, Sauna, Spa Hot Tub, Tennis Court
- Second HOA fee: $2,000 one time
Other
Other facts
- Listing terms: Cash,Conventional,FHA,VA Loan
- Road surface type: Paved
Price history
| Date | Event | Price |
|---|---|---|
| 4/11/2024 | Sold | $510,000+2.2%$357/sqft |
Source: | ||
| 3/11/2024 | Pending sale | $499,000$349/sqft |
Source: | ||
| 3/8/2024 | Listed for sale | $499,000+12.1%$349/sqft |
Source: | ||
| 4/20/2023 | Sold | $445,000-4.3%$312/sqft |
Source: | ||
| 4/16/2023 | Pending sale | $465,000$326/sqft |
Source: | ||
Public tax history
| Year | Property taxes | Tax assessment |
|---|---|---|
| 2025 | $6,761 +6.3% | $289,050 +3% |
| 2024 | $6,361 +3.1% | $280,640 +3% |
| 2023 | $6,167 +1.5% | $272,470 +3% |
Find assessor info on the county website
Neighborhood: Wilkes
Nearby schools
GreatSchools rating
- 5/10Margaret Scott Elementary SchoolGrades: K-5Distance: 0.4 mi
- 2/10Hauton B Lee Middle SchoolGrades: 6-8Distance: 0.9 mi
- 1/10Reynolds High SchoolGrades: 9-12Distance: 4.9 mi
Schools provided by the listing agent
- Elementary: Margaret Scott
- Middle: H.B. Lee
- High: Reynolds
Source: RMLS (OR). This data may not be complete. We recommend contacting the local school district to confirm school assignments for this home.
Get a cash offer in 3 minutes
Find out how much your home could sell for in as little as 3 minutes with a no-obligation cash offer.
Estimated market value
$482,400
Get a cash offer in 3 minutes
Find out how much your home could sell for in as little as 3 minutes with a no-obligation cash offer.
Estimated market value
$482,400



