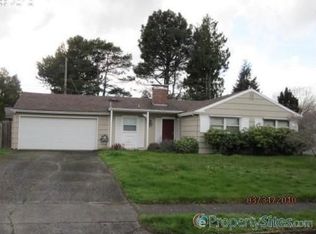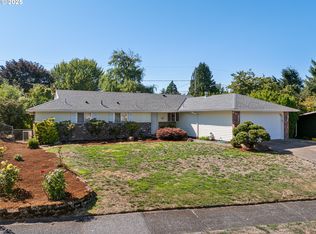Fantastic home in a desirable neighborhood on a quiet street! You will love the spacious, open flow of the living, kitchen, and family rooms with huge windows looking out on the beautiful backyard. Hardwoods through most of the home, newer driveway, cozy fireplaces, well maintained and mature landscaping, and a giant back patio add to the appeal. Excellent access to local parks, schools, golfing, and bus lines. Definitely a must see!
This property is off market, which means it's not currently listed for sale or rent on Zillow. This may be different from what's available on other websites or public sources.

