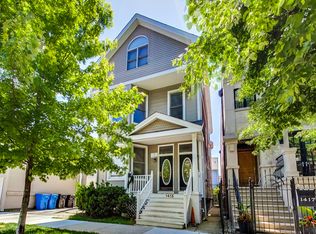Showings start the weekend of April 18th - - - - This multi-level townhouse offers several, separate work-from-home spaces and there are 3 full bathrooms and a garage space is included. Conveniently located near DePaul University, along a tree-lined street, just south of Fullerton Ave. Super location in the Oscar Mayer / Lincoln Park High School Attendance area.- - - - Plenty of light enters through the wide, sliding-glass doors in each room and a skylight brightens the center staircase. There are hardwood floors in the main living areas and newer, plush carpeting for the bedrooms. There are two bedrooms on the 3rd level and a 3rd bedroom in the lower level. The outdoor spaces are amazing... there is a refinished deck, plus a newer brick paver patio with plantings. - - - - The kitchen features granite counters, stainless steel appliances, and a wonderful built-in for extra storage. Each bathroom features quality finishes, solid surfaces, and sturdy fixtures. The living room has a fireplace and wonderful built-in entertainment center and cabinetry. You will love the crisp cool decor, versatile floor plan, and ready-for-occupancy condition. - - - - Low application fees and no move-in fees, just a one-month security deposit. Showings start the weekend of April 18th.
Living Room
(18X13) Main Level Hardwood None
Kitchen
(09X08) 2nd Level Hardwood
Laundry
(7X5) Lower
2nd Bedroom
(12X09) 3rd Level Carpet
Deck
(13X12) 2nd Level Hardwood
Dining Room
(14X11) 2nd Level Hardwood Window Coverings
Master Bedroom
(13X11) 3rd Level Carpet
3rd Bedroom
(15X11) Lower Carpet Drapes
Den
(09X07) 2nd Level Hardwood
Additional Rooms
Den
Interior Property Features
Skylight(s), Hardwood Floors, Laundry Hook-Up in Unit
Unit Floor Level
1
Rooms
7
Basement
Full
Basement Description
Finished
Basement Bathrooms (Y/N)
Yes
Appliances
Oven/Range, Microwave, Refrigerator, Washer, Dryer, Disposal
Dining
Separate
Laundry Features
Laundry Closet
# Interior Fireplaces
1
Fireplace Location
Living Room
Fireplace Details
Wood Burning
Exterior Building Type
Brick
Lot Description
Fenced Yard
Exterior Property Features
Deck, Patio, Brick Paver Patio, Private Entrance
Parking
Garage
Garage Details
Garage Door Opener(s), Transmitter(s)
Air Conditioning
Central Air
Water
Lake Michigan
Sewer
Sewer-Public
Electricity
Circuit Breakers
Heat/Fuel
Gas, Forced Air
Equipment
Humidifier, Intercom
Gas Supplier
Other
Electric Supplier
Commonwealth Edison
Pets Allowed
Yes
Max Pet Weight
30
Pet Information
Additional Pet Rent, Deposit Required, Dogs OK, Pet Count Limitation, Pet Weight Limitation
Security Deposit
4350
Common Area Amenities
Sundeck, Curbs/Gutters, Gated Entry, Sidewalks, Street Lights, Street Paved
General Information
Commuter Bus, Commuter Train
Monthly Rent Incl:
Water, Parking, Scavenger, Exterior Maintenance, Lawn Care
Apartment for rent
Accepts Zillow applications
$4,350/mo
2235 N Lakewood Ave, Chicago, IL 60614
3beds
1,600sqft
Price may not include required fees and charges.
Apartment
Available now
Dogs OK
Central air
Shared laundry
Attached garage parking
Forced air
What's special
Tree-lined streetQuality finishesFenced yardBuilt-in entertainment centerReady-for-occupancy conditionPrivate entranceVersatile floor plan
- 56 days
- on Zillow |
- -- |
- -- |
Travel times
Facts & features
Interior
Bedrooms & bathrooms
- Bedrooms: 3
- Bathrooms: 3
- Full bathrooms: 3
Heating
- Forced Air
Cooling
- Central Air
Appliances
- Included: Dishwasher
- Laundry: Shared
Features
- Flooring: Hardwood
- Furnished: Yes
Interior area
- Total interior livable area: 1,600 sqft
Property
Parking
- Parking features: Attached
- Has attached garage: Yes
- Details: Contact manager
Features
- Exterior features: Heating system: Forced Air
Details
- Parcel number: 14321120471010
Construction
Type & style
- Home type: Apartment
- Property subtype: Apartment
Building
Management
- Pets allowed: Yes
Community & HOA
Location
- Region: Chicago
Financial & listing details
- Lease term: 1 Year
Price history
| Date | Event | Price |
|---|---|---|
| 4/15/2025 | Listed for rent | $4,350-3.3%$3/sqft |
Source: Zillow Rentals | ||
| 5/13/2024 | Listing removed | -- |
Source: Zillow Rentals | ||
| 5/10/2024 | Listed for rent | $4,500+25%$3/sqft |
Source: Zillow Rentals | ||
| 2/10/2023 | Listing removed | -- |
Source: | ||
| 2/8/2023 | Listed for sale | $625,000$391/sqft |
Source: | ||
![[object Object]](https://photos.zillowstatic.com/fp/527ca1cc57716983dff3b66b1c322f75-p_i.jpg)
