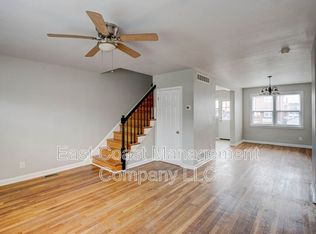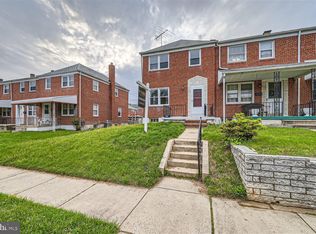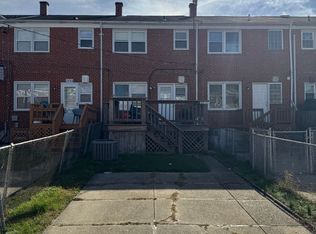Sold for $232,000 on 10/28/25
$232,000
2235 Graythorn Rd, Baltimore, MD 21220
3beds
1,152sqft
Townhouse
Built in 1957
2,900 Square Feet Lot
$231,200 Zestimate®
$201/sqft
$2,185 Estimated rent
Home value
$231,200
$213,000 - $250,000
$2,185/mo
Zestimate® history
Loading...
Owner options
Explore your selling options
What's special
Nestled in the desirable Hawthorne community, this home is just minutes from Maryland’s waterfront and boating paradise. This charming end-unit townhome has had one original owner who has meticulously maintained it through the years, and now it’s move-in ready for its next chapter. Recent improvements include brand-new carpet, fresh paint throughout, a beautifully renovated kitchen with modern appliances, an updated full bathroom, and a newer roof! The exterior shines with manicured flower beds, lush landscaping, and a welcoming covered front porch. Inside, the main level offers an inviting open layout. The living room is highlighted by gleaming hardwood floors and updated recessed lighting, flowing seamlessly into the dining area and kitchen. The remodeled kitchen features quartz countertops, stainless steel appliances, and a durable ceramic tile floor. Upstairs, you’ll find three spacious bedrooms with closet storage and an updated full bathroom with modern finishes. The lower level provides endless possibilities, whether you envision a recreation room, home office, or gym. There’s also a clean storage area and a convenient flush. Out back, enjoy a private patio, side yard, and backyard space - great for entertaining or gardening. A carport and dedicated parking space complete the package. Middle River offers access to multiple marinas, Rocky Point Park & Beach, Eastern Regional Park, and the Gunpowder River - all perfect for fishing, boating, and water sports. With nearby shopping, dining, and easy access to I-95 and I-695, you’ll enjoy both convenience and recreation at your doorstep.
Zillow last checked: 8 hours ago
Listing updated: December 12, 2025 at 10:03am
Listed by:
Jeffrey Gaines 443-845-6099,
Berkshire Hathaway HomeServices Homesale Realty,
Co-Listing Agent: Colin M Gaines 443-928-9737,
Berkshire Hathaway HomeServices Homesale Realty
Bought with:
Bob Chew, 0225277244
Samson Properties
Dawn Borowy, 630142
Samson Properties
Source: Bright MLS,MLS#: MDBC2140490
Facts & features
Interior
Bedrooms & bathrooms
- Bedrooms: 3
- Bathrooms: 2
- Full bathrooms: 1
- 1/2 bathrooms: 1
Primary bedroom
- Features: Flooring - Carpet
- Level: Upper
- Area: 130 Square Feet
- Dimensions: 13 x 10
Bedroom 2
- Features: Flooring - Carpet
- Level: Upper
- Area: 135 Square Feet
- Dimensions: 15 x 9
Bedroom 3
- Features: Flooring - Carpet
- Level: Upper
- Area: 77 Square Feet
- Dimensions: 11 x 7
Basement
- Features: Flooring - Concrete
- Level: Lower
- Area: 510 Square Feet
- Dimensions: 30 x 17
Dining room
- Features: Flooring - HardWood
- Level: Main
- Area: 150 Square Feet
- Dimensions: 15 x 10
Kitchen
- Features: Flooring - Ceramic Tile
- Level: Main
- Area: 77 Square Feet
- Dimensions: 11 x 7
Living room
- Features: Flooring - HardWood
- Level: Main
- Area: 255 Square Feet
- Dimensions: 17 x 15
Heating
- Forced Air, Natural Gas
Cooling
- Central Air, Electric
Appliances
- Included: Dryer, Disposal, Dishwasher, Microwave, Oven/Range - Gas, Refrigerator, Stainless Steel Appliance(s), Washer, Water Heater, Gas Water Heater
Features
- Bathroom - Tub Shower, Combination Dining/Living, Dining Area, Open Floorplan, Formal/Separate Dining Room, Eat-in Kitchen, Kitchen - Table Space, Recessed Lighting, Upgraded Countertops
- Flooring: Carpet, Wood
- Basement: Unfinished
- Has fireplace: No
Interior area
- Total structure area: 1,728
- Total interior livable area: 1,152 sqft
- Finished area above ground: 1,152
- Finished area below ground: 0
Property
Parking
- Total spaces: 1
- Parking features: Concrete, Driveway
- Uncovered spaces: 1
Accessibility
- Accessibility features: None
Features
- Levels: Three
- Stories: 3
- Patio & porch: Patio, Porch
- Pool features: None
Lot
- Size: 2,900 sqft
Details
- Additional structures: Above Grade, Below Grade
- Parcel number: 04151507582360
- Zoning: COUNTY
- Special conditions: Standard
Construction
Type & style
- Home type: Townhouse
- Architectural style: Traditional
- Property subtype: Townhouse
Materials
- Brick
- Foundation: Other
Condition
- New construction: No
- Year built: 1957
Utilities & green energy
- Sewer: Public Sewer
- Water: Public
Community & neighborhood
Location
- Region: Baltimore
- Subdivision: Hawthorne
Other
Other facts
- Listing agreement: Exclusive Right To Sell
- Ownership: Fee Simple
Price history
| Date | Event | Price |
|---|---|---|
| 10/28/2025 | Sold | $232,000+0.9%$201/sqft |
Source: | ||
| 9/29/2025 | Pending sale | $230,000$200/sqft |
Source: | ||
| 9/29/2025 | Contingent | $230,000$200/sqft |
Source: | ||
| 9/19/2025 | Listed for sale | $230,000$200/sqft |
Source: | ||
Public tax history
| Year | Property taxes | Tax assessment |
|---|---|---|
| 2025 | $2,332 +35.9% | $150,867 +6.5% |
| 2024 | $1,717 +7% | $141,633 +7% |
| 2023 | $1,605 +4.8% | $132,400 |
Find assessor info on the county website
Neighborhood: 21220
Nearby schools
GreatSchools rating
- 2/10Hawthorne Elementary SchoolGrades: PK-5Distance: 0.3 mi
- 2/10Stemmers Run Middle SchoolGrades: 6-8Distance: 1.3 mi
- 2/10Kenwood High SchoolGrades: 9-12Distance: 1.6 mi
Schools provided by the listing agent
- District: Baltimore County Public Schools
Source: Bright MLS. This data may not be complete. We recommend contacting the local school district to confirm school assignments for this home.

Get pre-qualified for a loan
At Zillow Home Loans, we can pre-qualify you in as little as 5 minutes with no impact to your credit score.An equal housing lender. NMLS #10287.
Sell for more on Zillow
Get a free Zillow Showcase℠ listing and you could sell for .
$231,200
2% more+ $4,624
With Zillow Showcase(estimated)
$235,824

