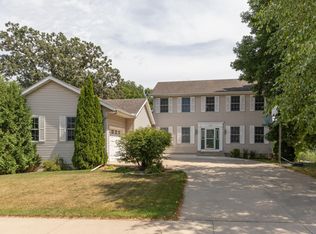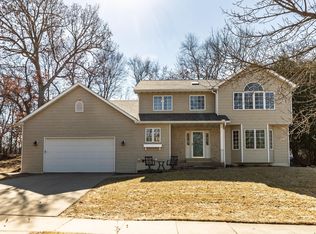Closed
$788,500
2235 Fox Valley Dr SW, Rochester, MN 55902
5beds
3,521sqft
Single Family Residence
Built in 1998
8,712 Square Feet Lot
$778,800 Zestimate®
$224/sqft
$3,859 Estimated rent
Home value
$778,800
$740,000 - $818,000
$3,859/mo
Zestimate® history
Loading...
Owner options
Explore your selling options
What's special
The location is amazing & close to Mayo Clinic, top schools, parks, restaurants, shopping & trails. Gorgeous & spacious one-story living in desirable neighborhood. Over the years the seller has done stunning and artful remodeling including new roof, newer appliances, unique front Brazilian wood siding, and poly coated garage floor. Prime master main floor suite with master bathroom, walk-in closet, and Brazilian wood finishes. New kitchen with an open floor plan perfect for family and entertaining friends. New brick patio with fire ring. The TV room could be easily converted or used as an extra bedroom. Facing south you will enjoy the sunshine every day in this luxurious home.
Zillow last checked: 8 hours ago
Listing updated: July 04, 2024 at 07:12pm
Listed by:
Peter F. Hao 612-889-7110,
United Real Estate Twin Cities
Bought with:
David A Friedline
Edina Realty, Inc.
Source: NorthstarMLS as distributed by MLS GRID,MLS#: 6368146
Facts & features
Interior
Bedrooms & bathrooms
- Bedrooms: 5
- Bathrooms: 5
- Full bathrooms: 2
- 3/4 bathrooms: 3
Bedroom 1
- Level: Main
- Area: 225 Square Feet
- Dimensions: 15x15
Bedroom 2
- Level: Main
- Area: 156 Square Feet
- Dimensions: 13x12
Bedroom 3
- Level: Lower
- Area: 165 Square Feet
- Dimensions: 15x11
Bedroom 4
- Level: Lower
- Area: 168 Square Feet
- Dimensions: 14x12
Bedroom 5
- Level: Lower
- Area: 168 Square Feet
- Dimensions: 14x12
Dining room
- Level: Main
- Area: 121 Square Feet
- Dimensions: 11x11
Family room
- Level: Lower
- Area: 460 Square Feet
- Dimensions: 23x20
Kitchen
- Level: Main
- Area: 260 Square Feet
- Dimensions: 20x13
Living room
- Level: Main
- Area: 357 Square Feet
- Dimensions: 21x17
Sun room
- Level: Main
- Area: 187 Square Feet
- Dimensions: 11x17
Heating
- Forced Air
Cooling
- Central Air
Appliances
- Included: Dishwasher, Dryer, Exhaust Fan, Microwave, Refrigerator, Stainless Steel Appliance(s), Wall Oven, Washer, Water Softener Owned
Features
- Basement: Finished,Full
- Number of fireplaces: 3
Interior area
- Total structure area: 3,521
- Total interior livable area: 3,521 sqft
- Finished area above ground: 2,033
- Finished area below ground: 1,488
Property
Parking
- Total spaces: 3
- Parking features: Attached
- Attached garage spaces: 3
Accessibility
- Accessibility features: None
Features
- Levels: One
- Stories: 1
Lot
- Size: 8,712 sqft
- Dimensions: 8712
Details
- Foundation area: 1688
- Parcel number: 640332048317
- Zoning description: Residential-Single Family
Construction
Type & style
- Home type: SingleFamily
- Property subtype: Single Family Residence
Materials
- Brick/Stone, Vinyl Siding, Wood Siding
- Roof: Asphalt
Condition
- Age of Property: 26
- New construction: No
- Year built: 1998
Utilities & green energy
- Gas: Natural Gas
- Sewer: City Sewer/Connected
- Water: City Water/Connected
Community & neighborhood
Location
- Region: Rochester
- Subdivision: Baihly Heights 6th Sub
HOA & financial
HOA
- Has HOA: No
Price history
| Date | Event | Price |
|---|---|---|
| 6/30/2023 | Sold | $788,500+0.3%$224/sqft |
Source: | ||
| 5/25/2023 | Pending sale | $786,000$223/sqft |
Source: | ||
| 5/10/2023 | Listed for sale | $786,000-1.5%$223/sqft |
Source: | ||
| 7/11/2022 | Listing removed | -- |
Source: | ||
| 6/20/2022 | Price change | $798,000-2.4%$227/sqft |
Source: | ||
Public tax history
| Year | Property taxes | Tax assessment |
|---|---|---|
| 2024 | $7,110 | $601,600 +8.8% |
| 2023 | -- | $553,100 +14.6% |
| 2022 | $6,110 -6.1% | $482,700 +8.7% |
Find assessor info on the county website
Neighborhood: 55902
Nearby schools
GreatSchools rating
- 7/10Bamber Valley Elementary SchoolGrades: PK-5Distance: 1.3 mi
- 9/10Mayo Senior High SchoolGrades: 8-12Distance: 2.6 mi
- 5/10John Adams Middle SchoolGrades: 6-8Distance: 3.2 mi
Schools provided by the listing agent
- Elementary: Bamber Valley
- Middle: Willow Creek
- High: Mayo
Source: NorthstarMLS as distributed by MLS GRID. This data may not be complete. We recommend contacting the local school district to confirm school assignments for this home.
Get a cash offer in 3 minutes
Find out how much your home could sell for in as little as 3 minutes with a no-obligation cash offer.
Estimated market value
$778,800
Get a cash offer in 3 minutes
Find out how much your home could sell for in as little as 3 minutes with a no-obligation cash offer.
Estimated market value
$778,800

