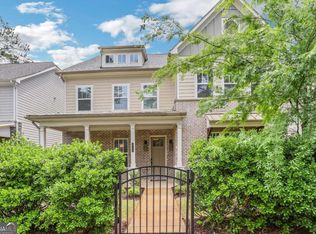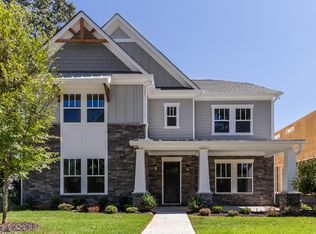Closed
$950,000
2235 Chestnut Pass, Decatur, GA 30033
5beds
3,390sqft
Single Family Residence
Built in 2021
5,227.2 Square Feet Lot
$937,600 Zestimate®
$280/sqft
$4,814 Estimated rent
Home value
$937,600
$863,000 - $1.02M
$4,814/mo
Zestimate® history
Loading...
Owner options
Explore your selling options
What's special
Welcome home to this stunning newer construction gem in the highly sought-after Sagamore Hills/Oak Grove neighborhood! Situated just a short stroll from Oak Grove's vibrant amenities and offering easy access to Toco Hills, nearby schools, and major roadways, this home perfectly blends modern design with convenience. From the moment you step into the grand foyer with soaring 10CO ceilings, youCOll be captivated by the home's thoughtful upgrades and open-concept layout. The main level features gleaming hardwood floors throughout, and the versatile space off the foyer makes for an ideal office, playroom, or potential 5th bedroom, complete with an adjoining full bathroom. The heart of the home lies in the fireside family room, offering a cozy yet spacious gathering space that flows seamlessly into the dining area and a modern kitchen. The kitchen is a chef's dream, with Bell custom cabinetry, high-end Bosch stainless-steel appliances, and stunning quartz countertops. From here, step out to the fenced backyard patio, perfect for entertaining or relaxing in privacy. The upstairs features hardwoods throughout and you'll find a generous loft area that could serve as a media room or additional living space. The luxurious owners suite is a true retreat, featuring tray ceilings, a large walk-in closet, and a spa-like en suite with dual vanity sinks, a tiled walk-in shower, and a relaxing soaking tub. Two additional spacious bedrooms each with en suite bathroom, and the laundry room adds convenience to the upper level. This home is full of builder upgrades, including built-in bookcases in the living room and office, providing both style and function. With its prime location close to top-rated schools, parks, trails, shops, restaurants, as well as easy access to downtown Decatur, CHOA, CDC, Emory, I-85, and downtown Atlanta, you won't want to miss the opportunity to make this your new home!
Zillow last checked: 8 hours ago
Listing updated: July 25, 2025 at 12:34pm
Listed by:
Matt Garner 7703718235,
Compass,
Bradley Poole 678-618-0398,
Compass
Bought with:
Michelle Brewer, 396784
Sanders Real Estate
Source: GAMLS,MLS#: 10495393
Facts & features
Interior
Bedrooms & bathrooms
- Bedrooms: 5
- Bathrooms: 4
- Full bathrooms: 4
- Main level bathrooms: 1
- Main level bedrooms: 1
Dining room
- Features: Seats 12+
Kitchen
- Features: Kitchen Island, Pantry
Heating
- Central
Cooling
- Central Air
Appliances
- Included: Dishwasher, Disposal, Double Oven, Microwave
- Laundry: Upper Level
Features
- Bookcases, Double Vanity, Walk-In Closet(s)
- Flooring: Hardwood
- Basement: None
- Number of fireplaces: 1
- Fireplace features: Gas Starter
- Common walls with other units/homes: No Common Walls
Interior area
- Total structure area: 3,390
- Total interior livable area: 3,390 sqft
- Finished area above ground: 3,390
- Finished area below ground: 0
Property
Parking
- Total spaces: 2
- Parking features: Garage, Garage Door Opener
- Has garage: Yes
Features
- Levels: Two
- Stories: 2
- Patio & porch: Patio
- Fencing: Back Yard
- Body of water: None
Lot
- Size: 5,227 sqft
- Features: None
Details
- Parcel number: 18 149 02 090
Construction
Type & style
- Home type: SingleFamily
- Architectural style: Brick Front,Other
- Property subtype: Single Family Residence
Materials
- Wood Siding
- Foundation: Slab
- Roof: Other
Condition
- Resale
- New construction: No
- Year built: 2021
Utilities & green energy
- Sewer: Public Sewer
- Water: Public
- Utilities for property: Cable Available, Electricity Available, High Speed Internet, Natural Gas Available, Sewer Available, Water Available
Community & neighborhood
Security
- Security features: Carbon Monoxide Detector(s), Smoke Detector(s)
Community
- Community features: Walk To Schools, Near Shopping
Location
- Region: Decatur
- Subdivision: Twelve Oaks
HOA & financial
HOA
- Has HOA: Yes
- HOA fee: $2,044 annually
- Services included: Maintenance Grounds, Management Fee
Other
Other facts
- Listing agreement: Exclusive Agency
Price history
| Date | Event | Price |
|---|---|---|
| 7/25/2025 | Sold | $950,000$280/sqft |
Source: | ||
| 7/3/2025 | Pending sale | $950,000$280/sqft |
Source: | ||
| 6/17/2025 | Price change | $950,000-2.6%$280/sqft |
Source: | ||
| 5/15/2025 | Price change | $975,000-1.5%$288/sqft |
Source: | ||
| 4/10/2025 | Listed for sale | $990,000+23.3%$292/sqft |
Source: | ||
Public tax history
| Year | Property taxes | Tax assessment |
|---|---|---|
| 2025 | $11,760 +3.1% | $389,480 +11.2% |
| 2024 | $11,408 +11.3% | $350,120 +9% |
| 2023 | $10,249 -24.2% | $321,200 +6.4% |
Find assessor info on the county website
Neighborhood: North Decatur
Nearby schools
GreatSchools rating
- 7/10Sagamore Hills Elementary SchoolGrades: PK-5Distance: 0.8 mi
- 5/10Henderson Middle SchoolGrades: 6-8Distance: 4 mi
- 7/10Lakeside High SchoolGrades: 9-12Distance: 1.7 mi
Schools provided by the listing agent
- Elementary: Sagamore Hills
- Middle: Henderson
- High: Lakeside
Source: GAMLS. This data may not be complete. We recommend contacting the local school district to confirm school assignments for this home.
Get a cash offer in 3 minutes
Find out how much your home could sell for in as little as 3 minutes with a no-obligation cash offer.
Estimated market value$937,600
Get a cash offer in 3 minutes
Find out how much your home could sell for in as little as 3 minutes with a no-obligation cash offer.
Estimated market value
$937,600

