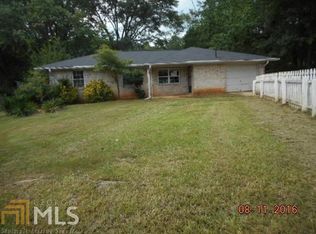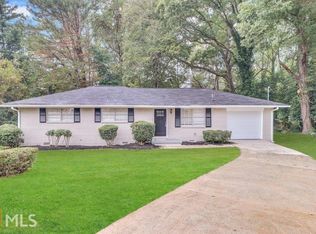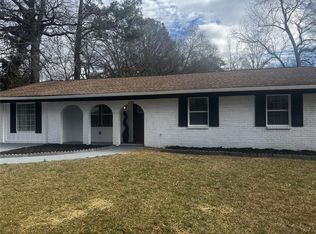Closed
$219,000
2235 Chamois Ct, Decatur, GA 30035
3beds
1,267sqft
Single Family Residence
Built in 1967
0.3 Acres Lot
$210,700 Zestimate®
$173/sqft
$1,555 Estimated rent
Home value
$210,700
$192,000 - $230,000
$1,555/mo
Zestimate® history
Loading...
Owner options
Explore your selling options
What's special
This Charming Brick Ranch in Emerald Estates is a great property for Investors looking to Expand Their Rental Portfolio or for homeowners seeking a Move-In-Ready Home with Endless Potential. A Spacious Flat Front Yard welcomes you to this beautifully updated home, featuring Classic Brick and Stylish Wooden Shutters. Inside, enjoy Fresh Paint, New Flooring, and an Open Living Space centered around a Brand-New Gas Fireplace. The Kitchen features White Cabinetry, Granite Countertops, and a Crisp Subway Tile Backsplash. Three Generous Bedrooms and Two Updated Full Baths provide plenty of space. Step outside to a Massive Flat Backyard perfect for Entertaining, Gardening, or simply Relaxing. This home is Move-In Ready, yet offers an incredible opportunity to Make It Your Own or Add to Your Rental Portfolio. Located in the Sought-After Emerald Estates community, this home provides Easy Access to I-20, I-285, Downtown Decatur, Avondale Estates, and Intown Atlanta Attractions. With Rental Demand in the area and Proximity to Local Restaurants, Shops, and Entertainment, this is a Fantastic Opportunity for Investors and Homeowners alike!
Zillow last checked: 8 hours ago
Listing updated: June 02, 2025 at 06:47am
Listed by:
Casey Dellinger 770-789-9490,
Bolst, Inc.,
Kristal Elam 470-343-8470,
Bolst, Inc.
Bought with:
Casey Dellinger, 400352
Bolst, Inc.
Source: GAMLS,MLS#: 10477430
Facts & features
Interior
Bedrooms & bathrooms
- Bedrooms: 3
- Bathrooms: 2
- Full bathrooms: 2
Dining room
- Features: Dining Rm/Living Rm Combo
Kitchen
- Features: Breakfast Area
Heating
- Central
Cooling
- Ceiling Fan(s), Central Air
Appliances
- Included: Oven/Range (Combo), Refrigerator
- Laundry: Other
Features
- Master On Main Level, Tile Bath
- Flooring: Carpet, Hardwood, Tile
- Basement: Crawl Space
- Number of fireplaces: 1
- Common walls with other units/homes: No Common Walls
Interior area
- Total structure area: 1,267
- Total interior livable area: 1,267 sqft
- Finished area above ground: 1,267
- Finished area below ground: 0
Property
Parking
- Parking features: Attached, Garage, Kitchen Level, Off Street
- Has attached garage: Yes
Features
- Levels: One
- Stories: 1
- Patio & porch: Patio
- Fencing: Back Yard,Fenced
- Body of water: None
Lot
- Size: 0.30 Acres
- Features: Cul-De-Sac, Level, Private
Details
- Parcel number: 15 158 04 002
Construction
Type & style
- Home type: SingleFamily
- Architectural style: Brick 4 Side,Ranch
- Property subtype: Single Family Residence
Materials
- Other
- Foundation: Pillar/Post/Pier
- Roof: Composition
Condition
- Resale
- New construction: No
- Year built: 1967
Utilities & green energy
- Sewer: Public Sewer
- Water: Public
- Utilities for property: High Speed Internet, Other
Community & neighborhood
Security
- Security features: Open Access
Community
- Community features: Street Lights, Near Public Transport, Walk To Schools, Near Shopping
Location
- Region: Decatur
- Subdivision: Emerald Estates
HOA & financial
HOA
- Has HOA: No
- Services included: None
Other
Other facts
- Listing agreement: Exclusive Right To Sell
Price history
| Date | Event | Price |
|---|---|---|
| 5/30/2025 | Sold | $219,000+6.8%$173/sqft |
Source: | ||
| 4/21/2025 | Pending sale | $205,000$162/sqft |
Source: | ||
| 4/3/2025 | Price change | $205,000-6.8%$162/sqft |
Source: | ||
| 3/13/2025 | Listed for sale | $220,000-12%$174/sqft |
Source: | ||
| 1/22/2024 | Listing removed | -- |
Source: | ||
Public tax history
| Year | Property taxes | Tax assessment |
|---|---|---|
| 2025 | $2,841 -4% | $88,920 -0.3% |
| 2024 | $2,959 -23.6% | $89,200 +11.9% |
| 2023 | $3,875 +50.3% | $79,720 +56.1% |
Find assessor info on the county website
Neighborhood: 30035
Nearby schools
GreatSchools rating
- 4/10Canby Lane Elementary SchoolGrades: PK-5Distance: 0.2 mi
- 5/10Mary Mcleod Bethune Middle SchoolGrades: 6-8Distance: 1.4 mi
- 3/10Towers High SchoolGrades: 9-12Distance: 1.9 mi
Schools provided by the listing agent
- Elementary: Canby Lane
- Middle: Mary Mcleod Bethune
- High: Towers
Source: GAMLS. This data may not be complete. We recommend contacting the local school district to confirm school assignments for this home.
Get a cash offer in 3 minutes
Find out how much your home could sell for in as little as 3 minutes with a no-obligation cash offer.
Estimated market value$210,700
Get a cash offer in 3 minutes
Find out how much your home could sell for in as little as 3 minutes with a no-obligation cash offer.
Estimated market value
$210,700


