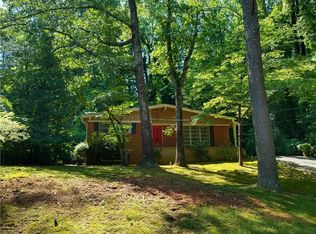Closed
$370,000
2235 Beecher Cir SW, Atlanta, GA 30311
3beds
1,480sqft
Single Family Residence, Residential
Built in 1953
0.61 Acres Lot
$372,500 Zestimate®
$250/sqft
$1,835 Estimated rent
Home value
$372,500
$339,000 - $406,000
$1,835/mo
Zestimate® history
Loading...
Owner options
Explore your selling options
What's special
This is the home that you have been looking for! Just minutes away from Lee + White with food halls and breweries. You will also find Lionel Hampton Park and Beltline trails literally right in your backyard. There are creeks, paved trails, and hiking trails just moments away. Pulling into the driveway you'll feel like you've been transported to your own private country estate, but you are just minutes from accessing all that Atlanta has to offer. The backyard is perfect for whatever gardening you can dream of and ideal for all of your entertaining desires. Alfred Tup Holmes and John A. White golf courses are just a short drive away. Inside, you'll find 3 perfectly sized bedrooms with updated baths. You will also love the unfinished basement for all of your home projects or to build out into anything you can imagine. The current owners have meticulously maintained and loved this home and are ready to pass it to its new owners.
Zillow last checked: 8 hours ago
Listing updated: September 13, 2024 at 10:51pm
Listing Provided by:
Heath Ladnier,
Compass
Bought with:
Savy Roberts, 419118
Atlas Real Estate, Inc
Source: FMLS GA,MLS#: 7430982
Facts & features
Interior
Bedrooms & bathrooms
- Bedrooms: 3
- Bathrooms: 2
- Full bathrooms: 2
- Main level bathrooms: 2
- Main level bedrooms: 3
Primary bedroom
- Features: Roommate Floor Plan, Other
- Level: Roommate Floor Plan, Other
Bedroom
- Features: Roommate Floor Plan, Other
Primary bathroom
- Features: Double Vanity, Other
Dining room
- Features: Open Concept
Kitchen
- Features: Cabinets White, Kitchen Island, Stone Counters, View to Family Room
Heating
- Central, Forced Air
Cooling
- Ceiling Fan(s), Central Air, Electric
Appliances
- Included: Dishwasher, Disposal, Gas Range, Gas Water Heater, Microwave, Range Hood, Refrigerator, Washer
- Laundry: Lower Level
Features
- Crown Molding, Double Vanity, High Speed Internet, Recessed Lighting, Walk-In Closet(s)
- Flooring: Ceramic Tile, Hardwood
- Windows: Double Pane Windows, Insulated Windows
- Basement: Daylight,Exterior Entry,Full,Interior Entry,Unfinished,Walk-Out Access
- Has fireplace: No
- Fireplace features: None
- Common walls with other units/homes: No Common Walls
Interior area
- Total structure area: 1,480
- Total interior livable area: 1,480 sqft
- Finished area above ground: 1,480
Property
Parking
- Total spaces: 8
- Parking features: Carport, Driveway
- Carport spaces: 1
- Has uncovered spaces: Yes
Accessibility
- Accessibility features: Accessible Closets, Accessible Bedroom
Features
- Levels: One
- Stories: 1
- Patio & porch: Covered
- Exterior features: Private Yard, Rain Gutters, Storage, No Dock
- Pool features: None
- Spa features: None
- Fencing: None
- Has view: Yes
- View description: Neighborhood, Trees/Woods
- Waterfront features: None
- Body of water: None
Lot
- Size: 0.61 Acres
- Features: Back Yard, Corner Lot, Private
Details
- Additional structures: None
- Parcel number: 14 018200040015
- Other equipment: Dehumidifier
- Horse amenities: None
Construction
Type & style
- Home type: SingleFamily
- Architectural style: Bungalow
- Property subtype: Single Family Residence, Residential
Materials
- Brick 4 Sides
- Foundation: Block, Concrete Perimeter
- Roof: Composition,Shingle
Condition
- Resale
- New construction: No
- Year built: 1953
Utilities & green energy
- Electric: 110 Volts, 220 Volts in Laundry
- Sewer: Public Sewer
- Water: Public
- Utilities for property: Cable Available, Electricity Available, Natural Gas Available, Phone Available, Sewer Available, Water Available
Green energy
- Energy efficient items: Insulation, Thermostat, Windows
- Energy generation: None
Community & neighborhood
Security
- Security features: Smoke Detector(s)
Community
- Community features: None
Location
- Region: Atlanta
- Subdivision: Beecher Hills
Other
Other facts
- Road surface type: Paved
Price history
| Date | Event | Price |
|---|---|---|
| 9/11/2024 | Sold | $370,000-1.3%$250/sqft |
Source: | ||
| 8/26/2024 | Pending sale | $375,000$253/sqft |
Source: | ||
| 8/2/2024 | Listed for sale | $375,000-6%$253/sqft |
Source: | ||
| 7/29/2024 | Listing removed | $399,000$270/sqft |
Source: | ||
| 6/28/2024 | Price change | $399,000-4.1%$270/sqft |
Source: | ||
Public tax history
| Year | Property taxes | Tax assessment |
|---|---|---|
| 2024 | -- | $97,640 |
| 2023 | $791 +13.9% | $97,640 +39.3% |
| 2022 | $695 +57.8% | $70,080 +26.9% |
Find assessor info on the county website
Neighborhood: Beecher Hills
Nearby schools
GreatSchools rating
- 5/10Beecher Hills Elementary SchoolGrades: PK-5Distance: 0.1 mi
- 3/10Young Middle SchoolGrades: 6-8Distance: 1.6 mi
- 3/10Mays High SchoolGrades: 9-12Distance: 2.4 mi
Schools provided by the listing agent
- Elementary: Beecher Hills
- Middle: Jean Childs Young
- High: Benjamin E. Mays
Source: FMLS GA. This data may not be complete. We recommend contacting the local school district to confirm school assignments for this home.

Get pre-qualified for a loan
At Zillow Home Loans, we can pre-qualify you in as little as 5 minutes with no impact to your credit score.An equal housing lender. NMLS #10287.
Sell for more on Zillow
Get a free Zillow Showcase℠ listing and you could sell for .
$372,500
2% more+ $7,450
With Zillow Showcase(estimated)
$379,950