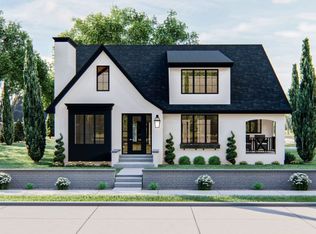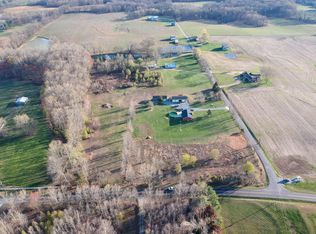Closed
$599,900
2235 Alvin Head Rd Lot 1, Springfield, TN 37172
2beds
2,579sqft
Single Family Residence, Residential
Built in 2023
1 Acres Lot
$600,700 Zestimate®
$233/sqft
$3,357 Estimated rent
Home value
$600,700
$571,000 - $637,000
$3,357/mo
Zestimate® history
Loading...
Owner options
Explore your selling options
What's special
Welcome to your DREAM HOME on one full acre! This STUNNING new construction is conveniently located in Coopertown, just 25 minutes to downtown Nashville or Clarksville. The home features an open concept floor plan with the family room and dining room under a SOARING cathedral ceiling. The family room is also warmed by a fireplace and opens up to the patio through french doors. The home's AMAZING kitchen includes a large island with seating, stainless steel appliances, QUARTZ countertops, and a walk-in pantry. The master suite on this home is situated on the main floor for convenience with a private covered porch for morning coffee. The master includes a soaking tub, spacious tiled shower, his/her vanities, an enclosed toilet area, and a walk-in closet. On the upper floor, you'll find the possibility of 3 additional bedrooms that share a convenient hall bath. The loft on the second floor provides flex space to meet your needs. Finishing touches taking place!
Zillow last checked: 8 hours ago
Listing updated: November 21, 2024 at 05:34am
Listing Provided by:
Katrina Sattler 615-587-1057,
Weichert, REALTORS - The Realty Group
Bought with:
Sharon Coppock, 340061
Benchmark Realty, LLC
Source: RealTracs MLS as distributed by MLS GRID,MLS#: 2595580
Facts & features
Interior
Bedrooms & bathrooms
- Bedrooms: 2
- Bathrooms: 3
- Full bathrooms: 2
- 1/2 bathrooms: 1
- Main level bedrooms: 1
Bedroom 1
- Features: Suite
- Level: Suite
- Area: 225 Square Feet
- Dimensions: 15x15
Bedroom 2
- Area: 132 Square Feet
- Dimensions: 11x12
Bonus room
- Features: Second Floor
- Level: Second Floor
- Area: 210 Square Feet
- Dimensions: 14x15
Den
- Features: Separate
- Level: Separate
- Area: 280 Square Feet
- Dimensions: 20x14
Dining room
- Area: 180 Square Feet
- Dimensions: 10x18
Kitchen
- Features: Pantry
- Level: Pantry
- Area: 198 Square Feet
- Dimensions: 11x18
Living room
- Area: 288 Square Feet
- Dimensions: 16x18
Heating
- Central, Electric, Heat Pump, Natural Gas
Cooling
- Central Air, Electric
Appliances
- Included: Dishwasher, Electric Range
Features
- Ceiling Fan(s), Extra Closets, Pantry, Storage, Walk-In Closet(s), High Speed Internet
- Flooring: Wood, Tile
- Basement: Crawl Space
- Number of fireplaces: 1
- Fireplace features: Electric
Interior area
- Total structure area: 2,579
- Total interior livable area: 2,579 sqft
- Finished area above ground: 2,579
Property
Parking
- Total spaces: 2
- Parking features: Garage Faces Side
- Garage spaces: 2
Features
- Levels: Two
- Stories: 2
- Patio & porch: Porch, Covered, Patio
Lot
- Size: 1 Acres
- Features: Level
Details
- Special conditions: Standard
Construction
Type & style
- Home type: SingleFamily
- Property subtype: Single Family Residence, Residential
Materials
- Brick
- Roof: Shingle
Condition
- New construction: Yes
- Year built: 2023
Utilities & green energy
- Sewer: Septic Tank
- Water: Public
- Utilities for property: Electricity Available, Water Available
Community & neighborhood
Location
- Region: Springfield
- Subdivision: Michael Crawley Property
Price history
| Date | Event | Price |
|---|---|---|
| 1/5/2024 | Sold | $599,900$233/sqft |
Source: | ||
| 11/29/2023 | Contingent | $599,900$233/sqft |
Source: | ||
| 11/23/2023 | Listed for sale | $599,900$233/sqft |
Source: | ||
| 10/31/2023 | Listing removed | -- |
Source: | ||
| 9/19/2023 | Listed for sale | $599,900$233/sqft |
Source: | ||
Public tax history
Tax history is unavailable.
Neighborhood: 37172
Nearby schools
GreatSchools rating
- 7/10Coopertown Elementary SchoolGrades: PK-5Distance: 2.7 mi
- 3/10Coopertown Middle SchoolGrades: 6-8Distance: 2.7 mi
- 3/10Springfield High SchoolGrades: 9-12Distance: 7.8 mi
Schools provided by the listing agent
- Elementary: Coopertown Elementary
- Middle: Coopertown Middle School
- High: Springfield High School
Source: RealTracs MLS as distributed by MLS GRID. This data may not be complete. We recommend contacting the local school district to confirm school assignments for this home.
Get a cash offer in 3 minutes
Find out how much your home could sell for in as little as 3 minutes with a no-obligation cash offer.
Estimated market value
$600,700

