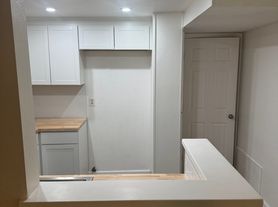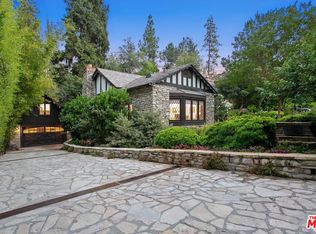Nestled on a quiet, tree-lined street, this exquisite residence was rebuilt in 2007 and offers over 6,250 sq ft of luxurious living space on a sprawling 22,804 sq ft lot. Designed for comfort and entertaining, the home features 6 spacious bedrooms, 7.5 bathrooms, and a versatile bonus room with two bedrooms and the bonus room conveniently located on the first floor. Step through the grand double-door entry into a dramatic foyer with soaring vaulted ceilings, elegant crown molding, and a spacious formal living room with a marble fireplace. The bright, French-style kitchen is a chef's dream, showcasing custom European Craftsman cabinetry, granite countertops, a large center island, and top-of-the-line Sub-Zero and Wolf appliances. A charming breakfast area overlooks the expansive, flat backyard with a sparkling swimming pool - ideal for hosting guests or enjoying peaceful mornings. Upstairs, a custom antique wrought iron staircase leads to a gallery landing with hardwood flooring and and four deluxe bedrooms. The luxurious primary suite includes a private balcony, dual walk-in closets, and a cozy fireplace. Additional highlights include marble flooring on the first level, an integrated sound system, a fully gated semi-circular driveway, a 3-car garage, and solar panels for energy efficiency. Blending timeless elegance with modern amenities, this exceptional home is a rare opportunity to enjoy premium living in one of Woodland Hills' most desirable neighborhoods. Furnished is negotiable.
House for rent
$16,900/mo
22349 Dolorosa St, Woodland Hills, CA 91367
6beds
6,240sqft
Price may not include required fees and charges.
Singlefamily
Available now
-- Pets
Central air, electric, gas
Gas dryer hookup laundry
3 Attached garage spaces parking
Central, fireplace
What's special
- 162 days |
- -- |
- -- |
Travel times
Looking to buy when your lease ends?
Consider a first-time homebuyer savings account designed to grow your down payment with up to a 6% match & a competitive APY.
Facts & features
Interior
Bedrooms & bathrooms
- Bedrooms: 6
- Bathrooms: 8
- Full bathrooms: 7
- 1/2 bathrooms: 1
Rooms
- Room types: Family Room
Heating
- Central, Fireplace
Cooling
- Central Air, Electric, Gas
Appliances
- Included: Dryer
- Laundry: Gas Dryer Hookup, In Unit, Laundry Room
Features
- Entrance Foyer, Walk-In Closet(s)
- Has fireplace: Yes
Interior area
- Total interior livable area: 6,240 sqft
Property
Parking
- Total spaces: 3
- Parking features: Attached, Covered
- Has attached garage: Yes
- Details: Contact manager
Features
- Stories: 1
- Exterior features: 21-25 Units/Acre, Back Yard, Bonus Room, Electric, Entrance Foyer, Entry/Foyer, Foyer, Front Yard, Gas, Gas Dryer Hookup, Heating system: Central, In Ground, Kitchen, Laundry, Laundry Room, Living Room, Lot Features: 21-25 Units/Acre, Back Yard, Front Yard, Rectangular Lot, Sprinklers Manual, Sprinkler System, Street Level, Primary Bathroom, Primary Bedroom, Private, Rectangular Lot, Sidewalks, Sprinkler System, Sprinklers Manual, Street Level, Walk-In Closet(s)
- Has private pool: Yes
Details
- Parcel number: 2146011002
Construction
Type & style
- Home type: SingleFamily
- Property subtype: SingleFamily
Condition
- Year built: 2007
Community & HOA
HOA
- Amenities included: Pool
Location
- Region: Woodland Hills
Financial & listing details
- Lease term: 12 Months
Price history
| Date | Event | Price |
|---|---|---|
| 8/8/2025 | Price change | $16,900-5.1%$3/sqft |
Source: CRMLS #SR25114861 | ||
| 7/25/2025 | Listing removed | $3,690,000$591/sqft |
Source: | ||
| 6/23/2025 | Listed for sale | $3,690,000+64%$591/sqft |
Source: | ||
| 6/20/2025 | Price change | $17,800-10.1%$3/sqft |
Source: CRMLS #SR25114861 | ||
| 5/22/2025 | Listed for rent | $19,800$3/sqft |
Source: CRMLS #SR25114861 | ||

