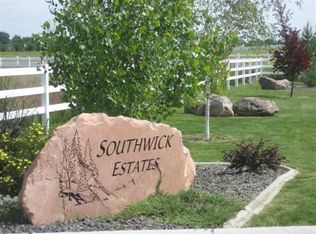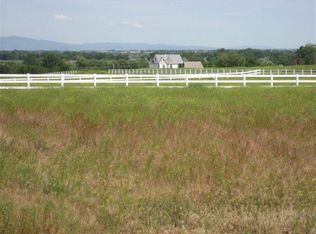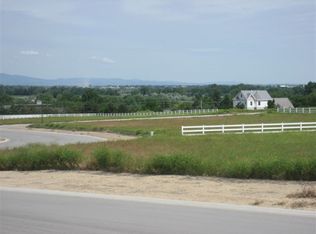Sold
Price Unknown
22348 Big Loon Way, Caldwell, ID 83607
4beds
3baths
2,922sqft
Single Family Residence
Built in 2017
1 Acres Lot
$847,100 Zestimate®
$--/sqft
$2,871 Estimated rent
Home value
$847,100
$805,000 - $898,000
$2,871/mo
Zestimate® history
Loading...
Owner options
Explore your selling options
What's special
Beautiful & immaculate home in the coveted Taylor Ridge Subdivision. Split bedroom floor plan with the master, office/extra bedroom on the main floor. Master has walk in closets & shower with separate bath tub, dual vanities, & access to the covered back patio. Open family room, dining room & Kitchen with beautiful finishes, an island with granite countertops, double ovens, and walk in pantry. Laundry room & powder bath also on the main level. upstairs you will find 3 bedrooms with 2 having walk in closets, a great bonus room with storage, & a full bathroom. Cellular blinds through out home with blackout cellular blinds in bedrooms. Massive garage with RV bay, & epoxy floors. Home is west facing so the amazing backyard with Mature trees & landscaping, a firepit, zip line, trampoline, chicken coop, garden beds, fruit trees, & 10x16 shed, has shade in the evenings. This location is close to Nampa, Caldwell Indian creek shopping and restaurants, with easy access to freeway to get anywhere fast.
Zillow last checked: 8 hours ago
Listing updated: January 02, 2024 at 02:12pm
Listed by:
Melinda Georgeson 208-880-9944,
Silvercreek Realty Group
Bought with:
Stacey King
Compass RE
Source: IMLS,MLS#: 98893963
Facts & features
Interior
Bedrooms & bathrooms
- Bedrooms: 4
- Bathrooms: 3
- Main level bathrooms: 1
- Main level bedrooms: 1
Primary bedroom
- Level: Main
- Area: 260
- Dimensions: 13 x 20
Bedroom 2
- Level: Upper
- Area: 154
- Dimensions: 14 x 11
Bedroom 3
- Level: Upper
- Area: 132
- Dimensions: 12 x 11
Bedroom 4
- Level: Upper
- Area: 143
- Dimensions: 11 x 13
Family room
- Level: Main
- Area: 323
- Dimensions: 17 x 19
Kitchen
- Level: Main
- Area: 273
- Dimensions: 13 x 21
Office
- Level: Main
- Area: 154
- Dimensions: 14 x 11
Heating
- Forced Air, Natural Gas
Cooling
- Central Air
Appliances
- Included: Gas Water Heater, Tank Water Heater, Dishwasher, Disposal, Double Oven, Microwave, Refrigerator, Water Softener Owned, Gas Range
Features
- Bath-Master, Bed-Master Main Level, Split Bedroom, Den/Office, Family Room, Rec/Bonus, Double Vanity, Central Vacuum Plumbed, Walk-In Closet(s), Pantry, Kitchen Island, Granite Counters, Number of Baths Main Level: 1, Number of Baths Upper Level: 1, Bonus Room Size: 13x19, Bonus Room Level: Upper
- Flooring: Carpet, Laminate
- Has basement: No
- Number of fireplaces: 1
- Fireplace features: One, Gas
Interior area
- Total structure area: 2,922
- Total interior livable area: 2,922 sqft
- Finished area above ground: 2,922
- Finished area below ground: 0
Property
Parking
- Total spaces: 5
- Parking features: Attached, RV Access/Parking, Driveway
- Attached garage spaces: 5
- Has uncovered spaces: Yes
- Details: Garage: 36x36
Features
- Levels: Two
- Patio & porch: Covered Patio/Deck
- Has spa: Yes
- Spa features: Bath
- Fencing: Partial,Vinyl
- Has view: Yes
Lot
- Size: 1 Acres
- Dimensions: 165 x 260
- Features: 1 - 4.99 AC, Garden, Horses, Irrigation Available, Sidewalks, Views, Chickens, Auto Sprinkler System, Pressurized Irrigation Sprinkler System
Details
- Parcel number: 34708139
- Zoning: R1
- Horses can be raised: Yes
Construction
Type & style
- Home type: SingleFamily
- Property subtype: Single Family Residence
Materials
- Frame, Stone, HardiPlank Type
- Foundation: Crawl Space
- Roof: Composition,Architectural Style
Condition
- Year built: 2017
Utilities & green energy
- Sewer: Septic Tank
- Water: Well
- Utilities for property: Cable Connected
Community & neighborhood
Location
- Region: Caldwell
- Subdivision: Taylor Ridge
HOA & financial
HOA
- Has HOA: Yes
- HOA fee: $400 annually
Other
Other facts
- Listing terms: Cash,Conventional,FHA,VA Loan
- Ownership: Fee Simple,Fractional Ownership: No
- Road surface type: Paved
Price history
Price history is unavailable.
Public tax history
| Year | Property taxes | Tax assessment |
|---|---|---|
| 2025 | -- | $831,400 +3.3% |
| 2024 | $2,936 -4.8% | $804,500 +1% |
| 2023 | $3,084 -1.6% | $796,600 -2.8% |
Find assessor info on the county website
Neighborhood: 83607
Nearby schools
GreatSchools rating
- 6/10Purple Sage Elementary SchoolGrades: PK-5Distance: 3.4 mi
- NAMiddleton Middle SchoolGrades: 6-8Distance: 2.9 mi
- 8/10Middleton High SchoolGrades: 9-12Distance: 2.4 mi
Schools provided by the listing agent
- Elementary: Purple Sage
- Middle: Middleton Jr
- High: Middleton
- District: Middleton School District #134
Source: IMLS. This data may not be complete. We recommend contacting the local school district to confirm school assignments for this home.


