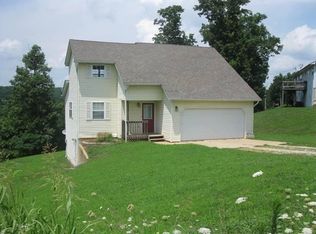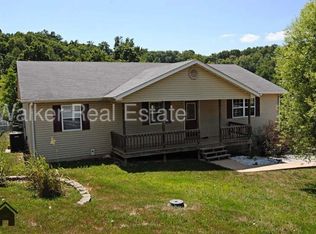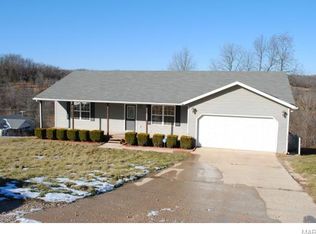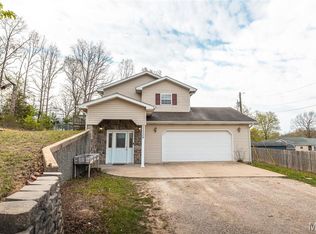Closed
Listing Provided by:
Maryanne O'Brien 573-433-0061,
NextHome Team Ellis
Bought with: RE/MAX Professional Realty
Price Unknown
22345 Target Rd, Saint Robert, MO 65584
5beds
3,256sqft
Single Family Residence
Built in 1999
0.55 Acres Lot
$286,100 Zestimate®
$--/sqft
$1,895 Estimated rent
Home value
$286,100
$260,000 - $318,000
$1,895/mo
Zestimate® history
Loading...
Owner options
Explore your selling options
What's special
Need space? Well, this home has that and more! BIG kitchen with a peninsula, plus space for a large table PLUS a formal dining room area! The main level provides 3 good sized bedrooms, 2 baths, living room, kitchen, eating area and dining room space. On the lower level you'll find 2 more large bedrooms, family room, full bath and a bonus room that can be a 6th bedroom, if needed (no window). Please note that the bonus/storage room also has a large closet that was not accessible for photos, but it's a VERY GOOD SIZE - please be sure to take a look when viewing). Fully fenced in front and back, so there's lots of room for Fido to run, and no worries about the kiddos running into the street. There's even space on the side to park an RV or a boat! Located less than 15 minutes to the main gate of Ft. Leonard Wood, and close to shopping and restaurants. Nestled into the Ozark hills, it's the best of of both town and country. Come on and check it out, and make this your next home!
Zillow last checked: 8 hours ago
Listing updated: April 28, 2025 at 06:03pm
Listing Provided by:
Maryanne O'Brien 573-433-0061,
NextHome Team Ellis
Bought with:
Brenda K Rothbauer, 1999087606
RE/MAX Professional Realty
Source: MARIS,MLS#: 24028686 Originating MLS: Pulaski County Board of REALTORS
Originating MLS: Pulaski County Board of REALTORS
Facts & features
Interior
Bedrooms & bathrooms
- Bedrooms: 5
- Bathrooms: 3
- Full bathrooms: 3
- Main level bathrooms: 2
- Main level bedrooms: 3
Heating
- Heat Pump, Electric
Cooling
- Central Air, Electric
Appliances
- Included: Dishwasher, Disposal, Microwave, Electric Range, Electric Oven, Refrigerator, Stainless Steel Appliance(s), Electric Water Heater
- Laundry: Main Level
Features
- Shower, Pantry, Breakfast Bar, Kitchen/Dining Room Combo, Separate Dining
- Basement: Full,Partially Finished,Sleeping Area,Walk-Out Access
- Has fireplace: No
- Fireplace features: Recreation Room, None
Interior area
- Total structure area: 3,256
- Total interior livable area: 3,256 sqft
- Finished area above ground: 1,628
- Finished area below ground: 1,628
Property
Parking
- Total spaces: 2
- Parking features: Attached, Garage, Garage Door Opener
- Attached garage spaces: 2
Features
- Levels: One
- Patio & porch: Deck, Covered
Lot
- Size: 0.55 Acres
Details
- Parcel number: 106.024000000007028
- Special conditions: Standard
Construction
Type & style
- Home type: SingleFamily
- Architectural style: Ranch
- Property subtype: Single Family Residence
Materials
- Vinyl Siding
Condition
- Year built: 1999
Utilities & green energy
- Sewer: Public Sewer
- Water: Public
Community & neighborhood
Location
- Region: Saint Robert
- Subdivision: Wyndridge Estates
Other
Other facts
- Listing terms: Cash,Conventional,FHA,USDA Loan,VA Loan,Assumable
- Ownership: Private
- Road surface type: Concrete, Gravel
Price history
| Date | Event | Price |
|---|---|---|
| 7/12/2024 | Sold | -- |
Source: | ||
| 6/6/2024 | Pending sale | $259,000$80/sqft |
Source: | ||
| 5/23/2024 | Listed for sale | $259,000+52.4%$80/sqft |
Source: | ||
| 5/28/2021 | Sold | -- |
Source: | ||
| 4/17/2021 | Pending sale | $169,900$52/sqft |
Source: | ||
Public tax history
| Year | Property taxes | Tax assessment |
|---|---|---|
| 2024 | $1,252 +2.4% | $28,776 |
| 2023 | $1,223 +8.4% | $28,776 |
| 2022 | $1,128 +1.1% | $28,776 +10.1% |
Find assessor info on the county website
Neighborhood: 65584
Nearby schools
GreatSchools rating
- 6/10Freedom Elementary SchoolGrades: K-5Distance: 2.8 mi
- 4/106TH GRADE CENTERGrades: 6Distance: 6.8 mi
- 6/10Waynesville Sr. High SchoolGrades: 9-12Distance: 6.7 mi
Schools provided by the listing agent
- Elementary: Waynesville R-Vi
- Middle: Waynesville Middle
- High: Waynesville Sr. High
Source: MARIS. This data may not be complete. We recommend contacting the local school district to confirm school assignments for this home.



