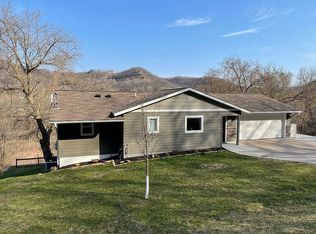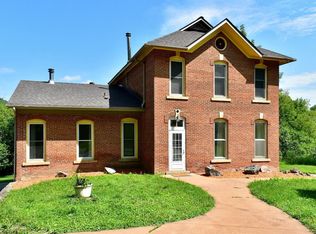Closed
$277,000
22341 E Burns Valley Rd, Winona, MN 55987
3beds
2,460sqft
Single Family Residence
Built in 1981
1.98 Acres Lot
$289,300 Zestimate®
$113/sqft
$1,880 Estimated rent
Home value
$289,300
Estimated sales range
Not available
$1,880/mo
Zestimate® history
Loading...
Owner options
Explore your selling options
What's special
Welcome to your charming new home where traditional comfort meets modern flair! This three-bedroom house offers both a cozy living space and additional delightful features that cater to every homeowner's desires.
As you step through the door, the warmth of the hardwood floors greets you, setting the stage for a home that boasts both durability and beauty. The heart of the home, the kitchen, features custom cabinetry that ensures not just a place for everything, but everything in its uniquely stylish place.
The house shines, with plenty of natural light streaming through its windows and stunning panoramic views. The outdoor space is just waiting to become your private sanctuary or the new favorite barbecue spot, offering enough room for gatherings, gardening, hunting, fishing or simply enjoying a quiet cup of coffee in the morning mist.
The metal roof provides not only an aesthetically pleasing crown to this lovely dwelling but also offers peace of mind with its durability.
All things considered, this home isn’t just a shelter; it’s a starting place for your life’s next chapter full of backyard tales, gourmet experiments in the kitchen, and serene evenings in your private sanctuary. Why just read about it when you could be living it? This house awaits to become a "dream come true" for its next happy homeowners.
Zillow last checked: 8 hours ago
Listing updated: May 23, 2025 at 11:53am
Listed by:
Luke Ihde 507-272-7960,
Homes Plus Realty
Bought with:
Matt Loos
Real Broker, LLC.
Source: NorthstarMLS as distributed by MLS GRID,MLS#: 6690106
Facts & features
Interior
Bedrooms & bathrooms
- Bedrooms: 3
- Bathrooms: 1
- Full bathrooms: 1
Bedroom 1
- Level: Main
- Area: 192 Square Feet
- Dimensions: 12x16
Bedroom 2
- Level: Main
- Area: 110 Square Feet
- Dimensions: 11x10
Bedroom 3
- Level: Main
- Area: 108 Square Feet
- Dimensions: 12x9
Bathroom
- Level: Main
Bonus room
- Level: Basement
Deck
- Level: Main
Informal dining room
- Level: Main
- Area: 180 Square Feet
- Dimensions: 12x15
Kitchen
- Level: Main
- Area: 120 Square Feet
- Dimensions: 12x10
Laundry
- Level: Basement
Living room
- Level: Main
- Area: 247 Square Feet
- Dimensions: 13x19
Heating
- Baseboard, Forced Air
Cooling
- Central Air
Appliances
- Included: Dryer, Exhaust Fan, Freezer, Microwave, Range, Refrigerator, Washer
Features
- Basement: Block,Drain Tiled,Drainage System,Full,Storage Space,Sump Basket,Sump Pump,Walk-Out Access
- Has fireplace: No
Interior area
- Total structure area: 2,460
- Total interior livable area: 2,460 sqft
- Finished area above ground: 1,092
- Finished area below ground: 0
Property
Parking
- Total spaces: 1
- Parking features: Attached, Concrete, Garage Door Opener
- Attached garage spaces: 1
- Has uncovered spaces: Yes
Accessibility
- Accessibility features: No Stairs Internal
Features
- Levels: One
- Stories: 1
- Patio & porch: Deck
Lot
- Size: 1.98 Acres
- Features: Many Trees
Details
- Foundation area: 1368
- Parcel number: 180300010
- Zoning description: Residential-Single Family
Construction
Type & style
- Home type: SingleFamily
- Property subtype: Single Family Residence
Materials
- Wood Siding
- Roof: Metal
Condition
- Age of Property: 44
- New construction: No
- Year built: 1981
Utilities & green energy
- Electric: Circuit Breakers
- Gas: Propane
- Sewer: Private Sewer
- Water: Private, Well
Community & neighborhood
Location
- Region: Winona
- Subdivision: Severson
HOA & financial
HOA
- Has HOA: No
Other
Other facts
- Road surface type: Paved
Price history
| Date | Event | Price |
|---|---|---|
| 5/23/2025 | Sold | $277,000+0.8%$113/sqft |
Source: | ||
| 5/6/2025 | Pending sale | $274,900$112/sqft |
Source: | ||
| 3/26/2025 | Listed for sale | $274,900+48.3%$112/sqft |
Source: | ||
| 9/27/2019 | Sold | $185,400-2.4%$75/sqft |
Source: | ||
| 8/14/2019 | Pending sale | $189,900$77/sqft |
Source: Coldwell Banker River Valley, Realtors #5271250 Report a problem | ||
Public tax history
| Year | Property taxes | Tax assessment |
|---|---|---|
| 2024 | $1,924 +5.7% | $234,400 -4.9% |
| 2023 | $1,820 +11.5% | $246,600 +33.3% |
| 2022 | $1,632 -2.2% | $185,000 |
Find assessor info on the county website
Neighborhood: 55987
Nearby schools
GreatSchools rating
- 2/10Winona Middle SchoolGrades: 5-8Distance: 1.2 mi
- 6/10Winona Senior High SchoolGrades: 9-12Distance: 2.3 mi
- 3/10Washington Elementary SchoolGrades: PK-4Distance: 1.8 mi
Get pre-qualified for a loan
At Zillow Home Loans, we can pre-qualify you in as little as 5 minutes with no impact to your credit score.An equal housing lender. NMLS #10287.

