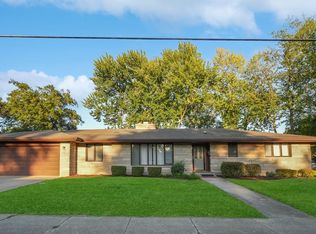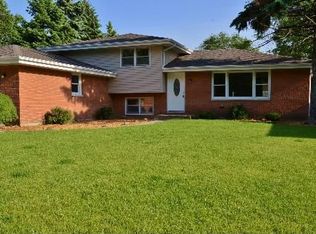Closed
$300,000
2234 W Acres Rd, Joliet, IL 60435
3beds
1,812sqft
Single Family Residence
Built in 1969
0.28 Acres Lot
$305,600 Zestimate®
$166/sqft
$2,487 Estimated rent
Home value
$305,600
$281,000 - $333,000
$2,487/mo
Zestimate® history
Loading...
Owner options
Explore your selling options
What's special
Beautiful Tri-Level on a Spacious Lot - Priced to Sell! This move-in ready home is an incredible value with updates throughout! This well-maintained tri-level sits on an oversized lot in a highly convenient location-just a short walk to Provena St. Joseph Hospital. Inside, you'll find generously sized bedrooms, a comfortable family room, and two recently remodeled bathrooms that add modern style and function. Major mechanicals have already been taken care of: New roof and windows (2020); Furnace and A/C (2019); Newer hot water heater; Washer and dryer (approx. 5 years old). Whether you're a first-time buyer or looking for more space, this is one of the best deals in the area. Act quickly-homes like this don't last long!
Zillow last checked: 8 hours ago
Listing updated: July 02, 2025 at 02:24am
Listing courtesy of:
Wendy McSteen 815-267-1158,
Keller Williams Infinity
Bought with:
Guadalupe Gutierrez
RE/MAX LOYALTY
Source: MRED as distributed by MLS GRID,MLS#: 12355198
Facts & features
Interior
Bedrooms & bathrooms
- Bedrooms: 3
- Bathrooms: 2
- Full bathrooms: 2
Primary bedroom
- Features: Flooring (Carpet)
- Level: Second
- Area: 156 Square Feet
- Dimensions: 13X12
Bedroom 2
- Features: Flooring (Carpet)
- Level: Second
- Area: 120 Square Feet
- Dimensions: 12X10
Bedroom 3
- Features: Flooring (Carpet)
- Level: Second
- Area: 108 Square Feet
- Dimensions: 12X9
Dining room
- Features: Flooring (Carpet)
- Level: Main
- Area: 99 Square Feet
- Dimensions: 9X11
Family room
- Features: Flooring (Vinyl)
- Level: Lower
- Area: 294 Square Feet
- Dimensions: 21X14
Kitchen
- Features: Kitchen (Eating Area-Table Space), Flooring (Vinyl)
- Level: Main
- Area: 180 Square Feet
- Dimensions: 15X12
Living room
- Features: Flooring (Carpet)
- Level: Main
- Area: 300 Square Feet
- Dimensions: 20X15
Heating
- Natural Gas, Forced Air
Cooling
- Central Air
Appliances
- Included: Refrigerator, Washer, Dryer
Features
- Basement: Finished,Partial
Interior area
- Total structure area: 0
- Total interior livable area: 1,812 sqft
Property
Parking
- Total spaces: 2
- Parking features: Garage Door Opener, On Site, Garage Owned, Attached, Garage
- Attached garage spaces: 2
- Has uncovered spaces: Yes
Accessibility
- Accessibility features: No Disability Access
Features
- Levels: Tri-Level
Lot
- Size: 0.28 Acres
- Dimensions: 90X135
Details
- Parcel number: 3007071160010000
- Special conditions: None
Construction
Type & style
- Home type: SingleFamily
- Property subtype: Single Family Residence
Materials
- Brick, Cedar
- Foundation: Concrete Perimeter
- Roof: Asphalt
Condition
- New construction: No
- Year built: 1969
Utilities & green energy
- Sewer: Storm Sewer
- Water: Public
Community & neighborhood
Location
- Region: Joliet
HOA & financial
HOA
- Services included: None
Other
Other facts
- Listing terms: Conventional
- Ownership: Fee Simple
Price history
| Date | Event | Price |
|---|---|---|
| 6/30/2025 | Sold | $300,000+5.3%$166/sqft |
Source: | ||
| 5/20/2025 | Contingent | $285,000$157/sqft |
Source: | ||
| 5/17/2025 | Listed for sale | $285,000+103.6%$157/sqft |
Source: | ||
| 11/15/2010 | Listing removed | $139,9990%$77/sqft |
Source: Realty Executives #07330214 Report a problem | ||
| 10/30/2009 | Sold | $140,000+0%$77/sqft |
Source: | ||
Public tax history
| Year | Property taxes | Tax assessment |
|---|---|---|
| 2023 | $6,160 +4.7% | $77,051 +10.5% |
| 2022 | $5,883 +5.9% | $69,698 +7.1% |
| 2021 | $5,554 +6% | $65,096 +5.3% |
Find assessor info on the county website
Neighborhood: 60435
Nearby schools
GreatSchools rating
- 5/10Thomas Jefferson Elementary SchoolGrades: K-5Distance: 0.5 mi
- 4/10Hufford Junior High SchoolGrades: 6-8Distance: 1 mi
- 4/10Joliet West High SchoolGrades: 9-12Distance: 0.5 mi
Schools provided by the listing agent
- District: 86
Source: MRED as distributed by MLS GRID. This data may not be complete. We recommend contacting the local school district to confirm school assignments for this home.

Get pre-qualified for a loan
At Zillow Home Loans, we can pre-qualify you in as little as 5 minutes with no impact to your credit score.An equal housing lender. NMLS #10287.
Sell for more on Zillow
Get a free Zillow Showcase℠ listing and you could sell for .
$305,600
2% more+ $6,112
With Zillow Showcase(estimated)
$311,712
