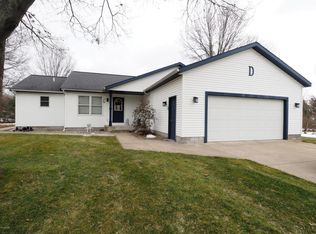Welcome home to 2234 Shettler Rd, conveniently located near highways and shopping and directly across the street from Fruitport's Shettler Elementary school! On the main level of this spacious 4 bedroom, 2 full bathroom, open-concept ranch home you'll find many notable features including vaulted ceilings, newly installed vinyl plank floors, ceramic tile kitchen flooring, first floor laundry, a spacious primary en-suite, two additional bedrooms and full bath. You'll find the 4th bedroom complete with egress window and closet on the lower level. The large finished basement also boasts additional unfinished space for storage, mechanicals, and the potential to add a fitness room, office, 5th bedroom, and/or bathroom. The possibilities are endless!
This property is off market, which means it's not currently listed for sale or rent on Zillow. This may be different from what's available on other websites or public sources.

